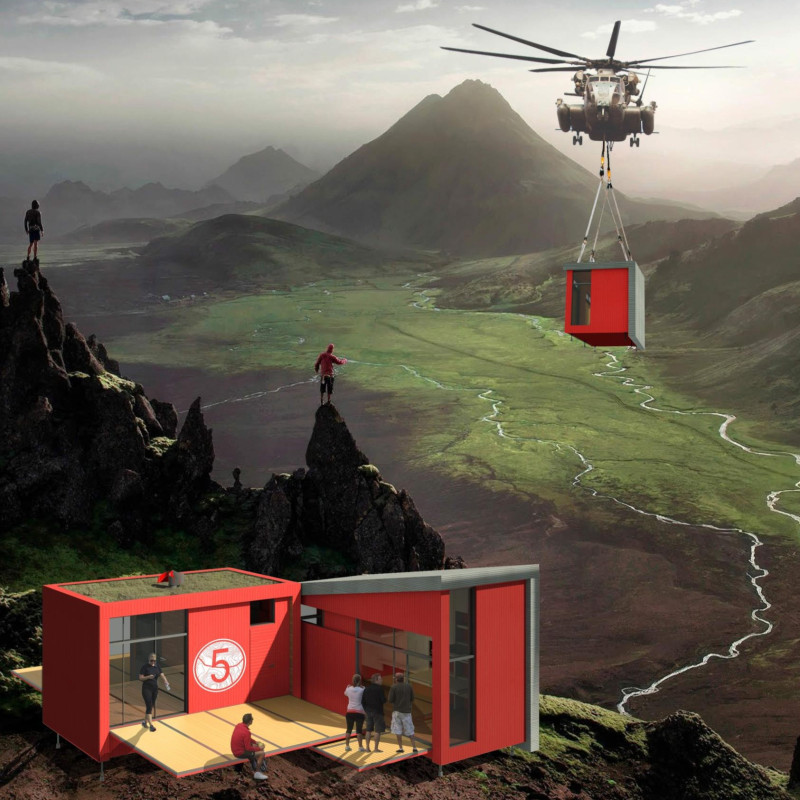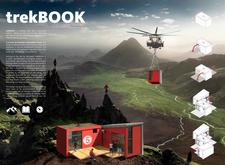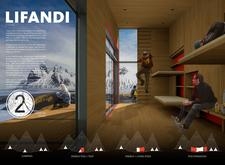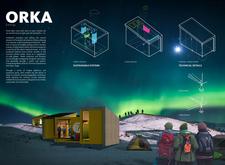5 key facts about this project
## Overview
The trekBOOK project is located in Iceland's distinct landscapes, uniquely integrating with the country’s volcanic terrain and glacial formations. Its primary intent is to provide a sustainable lodging solution for trekkers, fostering an immersive experience that reflects local culture and the natural environment. The design prioritizes flexibility, allowing users to engage actively with their surroundings while promoting community interaction and storytelling.
### Spatial Configuration and Sustainability Initiatives
The structure comprises three interconnected modules: the energy module, living module, and sleeping pods. This modular configuration facilitates adaptability to various terrains, with each unit engineered for specific functions. The energy module focuses on sustainability, incorporating solar panels and systems for rainwater collection and filtration, alongside eco-friendly composting toilets to minimize environmental impact. The living and sleeping modules feature an open-plan design that encourages social gatherings while accommodating private sleeping areas, allowing for a balance between communal and individual experiences.
The architecture is designed for rapid assembly using modular components that can be helicopter-deployed. This expedites the setup process in remote locations, as modules unfold into functional spaces, reflecting the project's name by resembling the action of opening a book.
### Material Selection
The selection of materials underscores the project’s commitment to sustainability and environmental synergy. Wood serves as a primary structural element, valued for its low carbon footprint and aesthetic appeal. The exterior features corrugated metal, chosen for its durability and insulating properties necessary for the harsh Icelandic climate. Strategically placed glass panels enhance natural light and provide panoramic views, reinforcing the connection between the interior spaces and the surrounding landscape. Additionally, green roof systems with local flora promote biodiversity, enhance insulation, and manage rainwater absorption, further aligning the structure with its natural context.























































