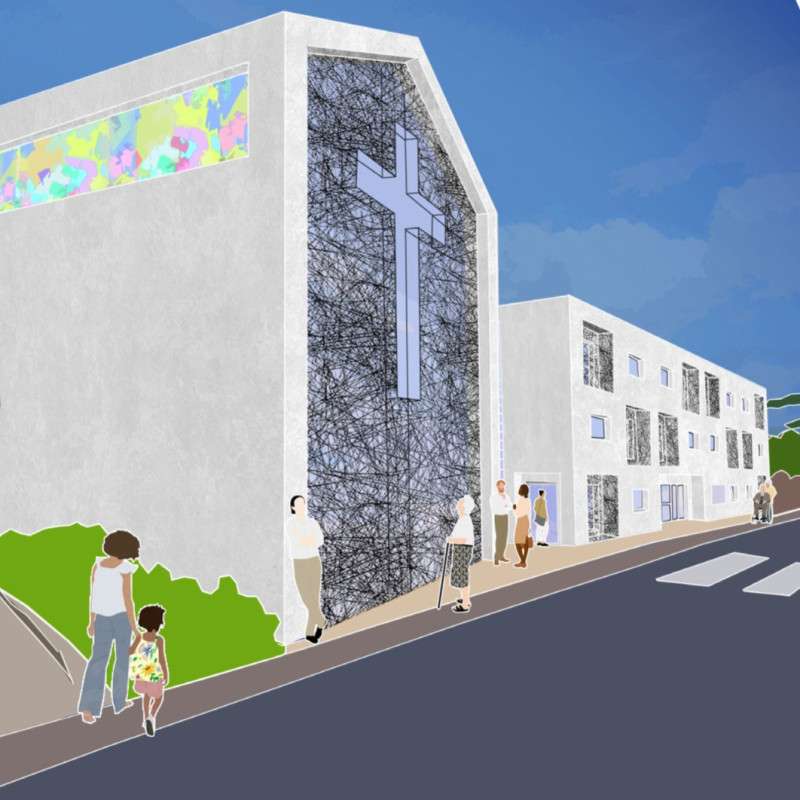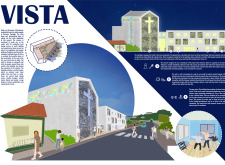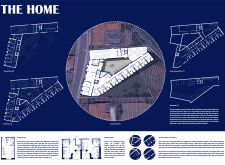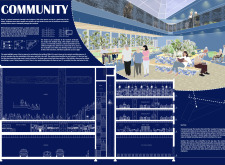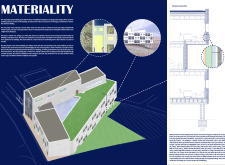5 key facts about this project
## Architectural Analysis Report: VISTA
### Overview
VISTA is a modern residential facility for elderly care located in Pamira, Portugal, designed to accommodate 60 residents across 40 bedrooms. The project incorporates architectural innovation with a strong focus on community-oriented design. It aims to support social interactions among residents while also enhancing their connection to the surrounding natural landscape.
### Spatial Organization and Accessibility
The building features a tripartite spatial configuration:
1. **Church and Community Spaces**: A chapel with a capacity for at least 96 individuals serves as a venue for community gatherings and events, incorporating a significant cross feature that acts as both a spiritual symbol and a visual landmark.
2. **Residential Sections**: This area consists of single and double rooms, designed in accordance with universal accessibility standards. Each room is equipped with ensuite bathrooms and private balconies, paired with shared lounges and activities spaces to encourage social engagement among residents.
3. **Therapy and Activity Rooms**: Dedicated spaces for therapy and activities support the residents' health and well-being, integrating physical rehabilitation services within the residential context.
### Materiality and Sustainability
VISTA employs a material palette that reflects traditional Portuguese architecture while integrating modern sustainable practices.
- **Render**: As the principal external finish, it provides insulation and adapts to local climatic conditions.
- **Tile**: Utilized both decoratively and functionally, it contributes to the building's distinctive character.
- **Steel Railings**: These enhance safety on balconies and contribute to the project's contemporary aesthetic.
The construction follows the Passivhaus method, emphasizing energy efficiency to maintain a comfortable environment for residents, particularly during warm summer months.
Additional unique features include a central lounge designed for social interaction, an adaptive layout facilitating easy navigation, and strategically placed windows that maximize natural light and views of the landscape, reinforcing the connection to nature and improving residents' mental well-being. Public spaces within the facility are designed to encourage local community engagement, further integrating VISTA into the broader social fabric.


