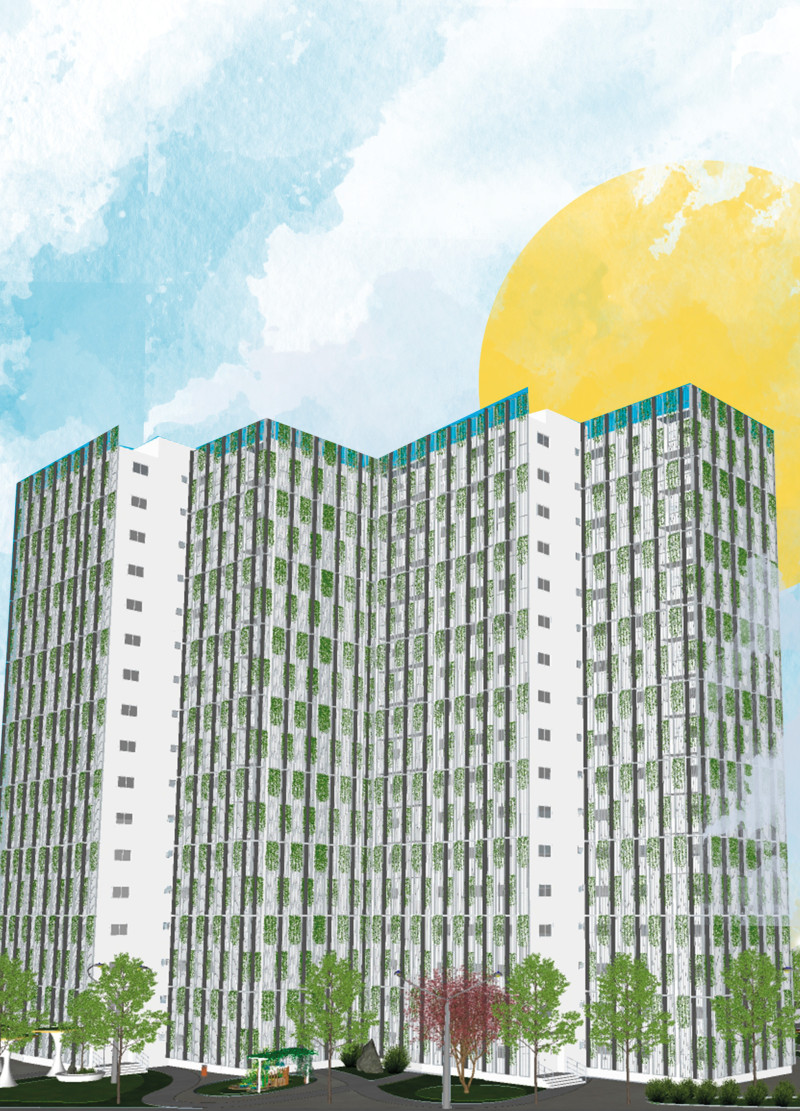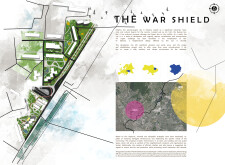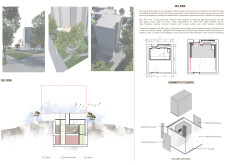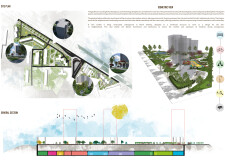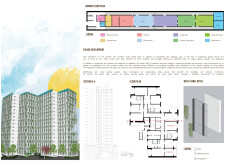5 key facts about this project
## Project Overview
The War Shield is an architectural initiative aimed at revitalizing North Saltivka, Kharkiv, Ukraine, a region significantly impacted by conflict. This project is designed to address the pressing needs for post-war recovery by creating a multifunctional environment that emphasizes safety, resilience, and community engagement. It focuses on rehabilitating damaged urban landscapes and fostering a sense of belonging among residents.
## Safety and Community Engagement
The project features specific elements that prioritize safety and community resilience. Each residential unit is equipped with a designated safe room constructed from reinforced materials, providing protection during crises and incorporating communication facilities for emergency contact. Additionally, a central underground bunker serves the community, featuring essential amenities like dormitories and kitchens.
The design fosters social interaction through shared public spaces and integrates greenery to support emotional well-being. Parks and pathways are strategically positioned to enhance accessibility, offer recreational opportunities, and promote biodiversity, creating inviting areas for community gathering and psychological healing.
## Material Selection and Environmental Integration
The materials chosen for construction reflect a commitment to safety and sustainability. Reinforced concrete and lightweight polymers provide structural integrity, while metal panels, designed for blast resistance, support the integration of living landscapes. Moreover, the incorporation of green roofs and living facades improves air quality and mitigates heat impact, aligning with contemporary sustainable practices.
The architectural layout is intentionally organized to ensure that safety features, such as bunkers, blend seamlessly into the urban fabric. This design strategy not only enhances security but also avoids a fortress-like appearance, creating a welcoming environment conducive to community life.


