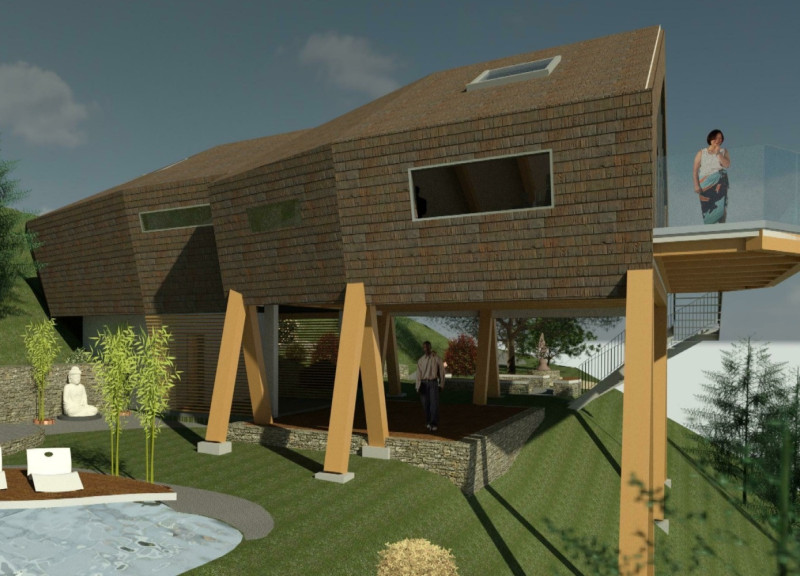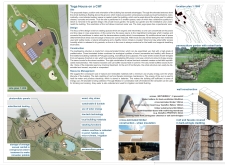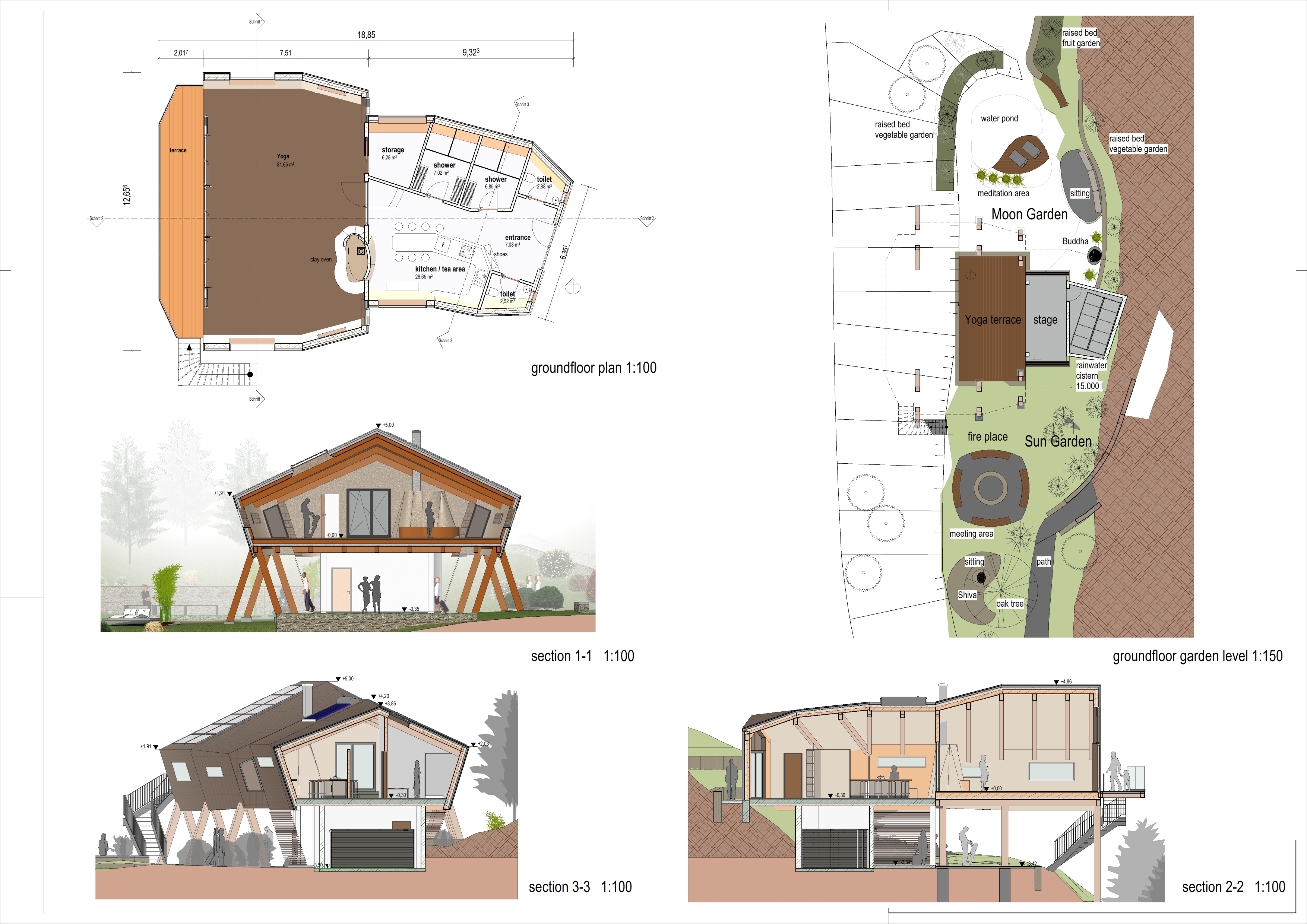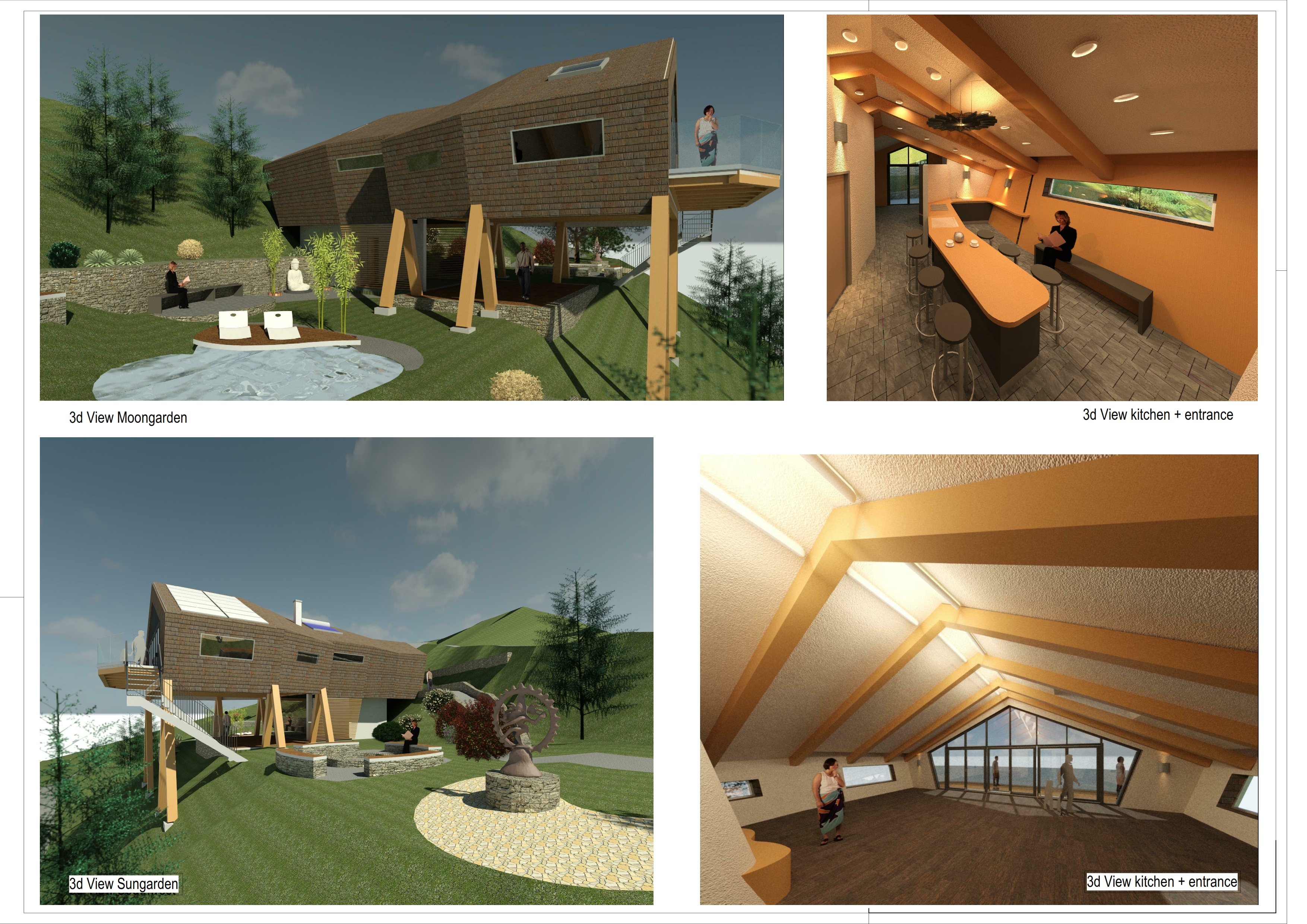5 key facts about this project
The project under analysis is a contemporary architectural design located in an urban setting. It serves as a multifunctional space, integrating commercial and residential units to foster community engagement while maximizing the efficient use of land. With a vision rooted in sustainability and user experience, the architecture showcases innovative solutions tailored to meet both environmental and social responsibilities.
The building’s design incorporates a modern aesthetic characterized by clean lines and open spaces. Made primarily from reinforced concrete and large expanses of glass, the structure allows for natural light to penetrate interior spaces while providing occupants with expansive views of the surroundings. The transparency created by the glass facades blurs the line between indoor and outdoor environments, inviting nature into the built spaces. This approach not only enhances the user's experience but also reduces energy consumption by optimizing daylight use.
Unique Features and Design Approaches
A distinguishing aspect of this project is its emphasis on communal spaces. The architecture integrates shared amenities, such as rooftop gardens and communal lounges, which encourage social interaction among residents and visitors. These areas are designed to foster a sense of community within a dense urban fabric, addressing the growing need for social connectivity in metropolitan areas.
Another notable feature is the use of sustainable materials and construction techniques. The project utilizes eco-friendly materials such as sustainably sourced wood, high-performance insulation, and low-emission finishes. Rainwater harvesting systems and solar panels are also integrated into the design, further minimizing the building's environmental impact. The choice of materials not only contributes to sustainability but also enhances the aesthetic quality of the building, aligning with a modern architectural ethos.
Architectural Innovations
The layout of the project incorporates flexible floor plans which can adapt to various functions, allowing for dynamic use over time. This versatility is essential in urban contexts where the needs of inhabitants may evolve. The design maximizes space efficiency while ensuring accessibility, with features such as barrier-free entrances and elevators designed for comfort and ease of use.
Landscaping forms an integral part of the design. Green walls and terrace gardens not only improve air quality but also provide visual softness to the concrete structure, creating a harmonious balance between built and natural environments. The incorporation of indigenous plant species further supports local biodiversity and minimizes maintenance needs.
In summary, this architectural project stands out through its commitment to sustainability, community-oriented design, and innovative approaches to urban living. The thoughtful integration of communal spaces and flexible layouts ensures that the building addresses modern urban challenges effectively. For those seeking further details, exploring the architectural plans, sections, designs, and ideas presented could provide deeper insights into this noteworthy project.






















































