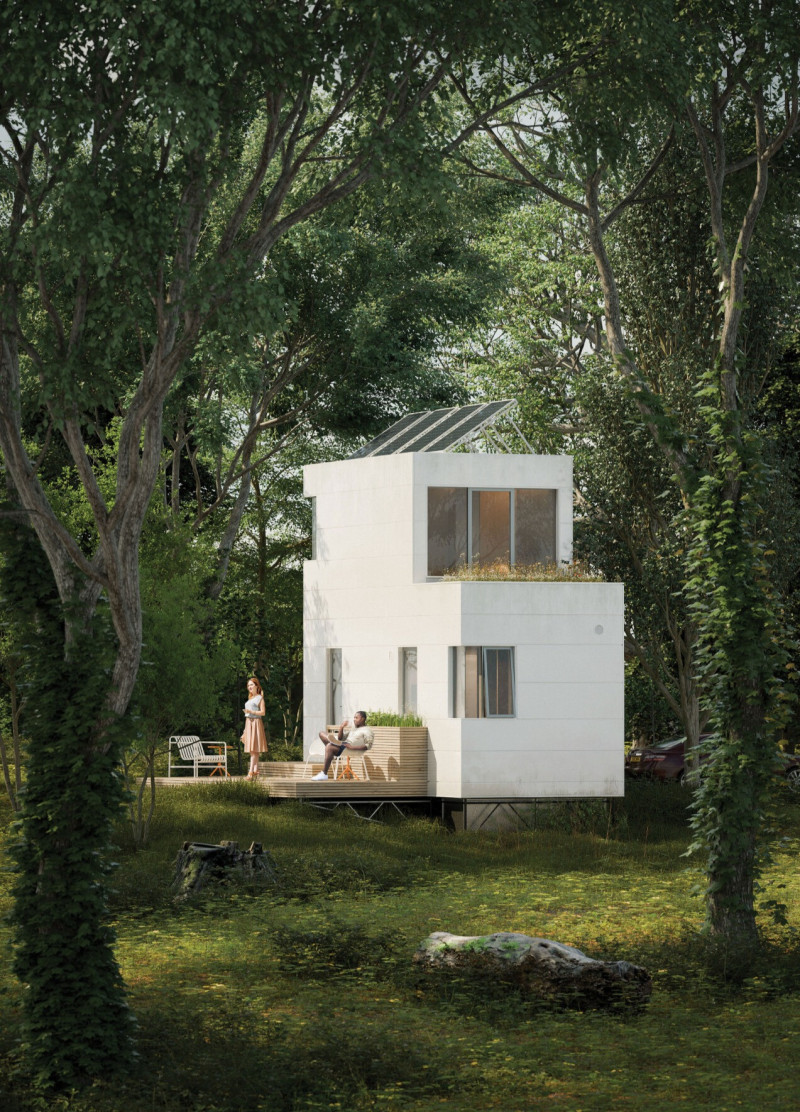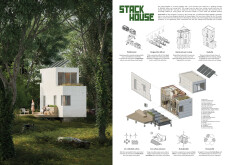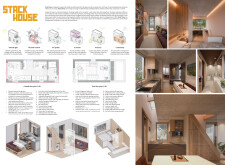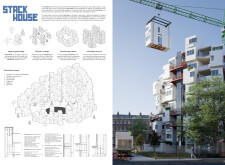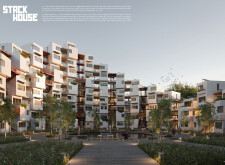5 key facts about this project
### Overview
The Stack House project is situated in urban environments throughout the United Kingdom, strategically addressing the pressing housing crisis by providing adaptable and sustainable housing solutions. The design focuses on creating affordable living spaces that are high-quality and suitable for various demographic needs. It utilizes modular construction techniques to enable efficient assembly and customization, fostering community integration while promoting ecological consciousness.
### Modularity and Spatial Strategy
The architecture employs a modular design that facilitates prefabrication, reducing construction time and material waste. Stackable units can be rearranged or expanded vertically, optimizing limited urban land while accommodating diverse housing requirements. The layout encourages communal living through shared amenities such as gardens and multifunctional spaces, enhancing social interaction among residents. Balconies and terraces extend green areas, providing occupants with access to outdoor environments.
### Materiality and Sustainability
The Stack House is characterized by a combination of reinforced concrete panels and wood decking, creating a contemporary yet inviting aesthetic. Integrated solar panels enhance energy efficiency, while green roofing systems contribute to natural insulation and biodiversity. Interior spaces feature natural timber finishes and extensive glass fixtures that maximize daylight and maintain a connection to the outdoors. Sustainable practices, including the use of recycled materials, are incorporated to minimize the environmental impact throughout the lifecycle of the buildings, emphasizing the project’s commitment to ecological responsibility.


