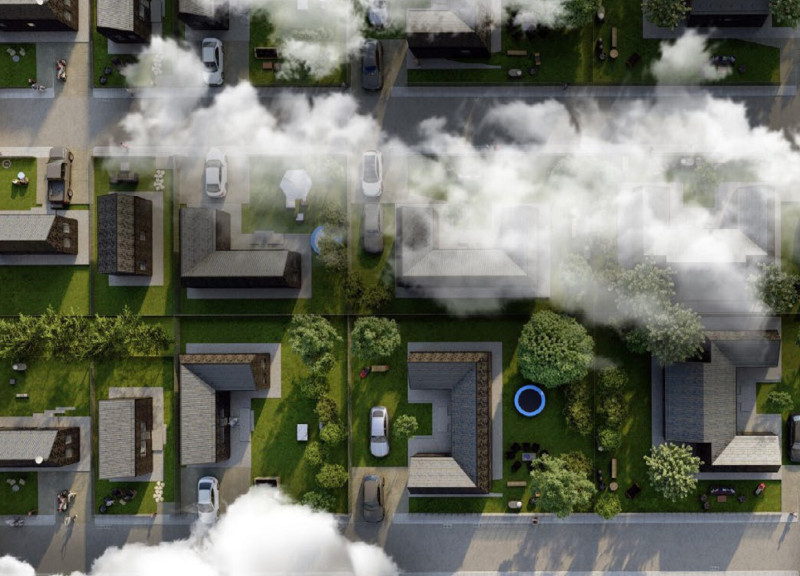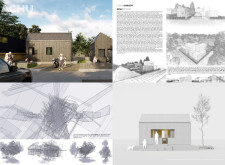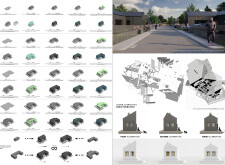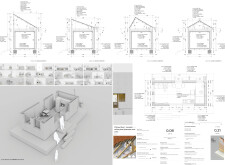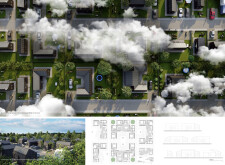5 key facts about this project
## Overview
Located in a strategic urban area, the ACHU project addresses pressing housing demands through a focus on affordable and sustainable design. Its objective is to deliver modular housing units that provide efficient living spaces while fostering a sense of community. The design prioritizes flexibility and adaptability, allowing for various arrangements that cater to diverse household needs.
## Spatial Configuration and Community Interaction
The modular design features interchangeable units that can be combined to create larger living spaces or organized into clusters, promoting neighborly interactions. The layout encourages social engagement by incorporating shared communal areas and pathways, enhancing the community's collective identity. Open floor plans within the units facilitate fluid movement and encourage social interaction, making them suitable for individuals, families, and senior residents alike.
## Material Utilization and Environmental Design
The materials selected emphasize sustainability and structural durability. Reinforced concrete is employed for its strength, while wood cladding—potentially sourced from sustainable species like cedar—provides a natural aesthetic. Energy-efficient insulation materials, along with metal roofing to support rainwater collection, enhance the environmental efficiency of the project. Additionally, the incorporation of passive solar design strategies and high-efficiency appliances minimizes energy consumption and promotes a reduced ecological footprint. Rainwater harvesting systems and permeable surfaces further address water management, contributing to the sustainability objectives of the initiative.


