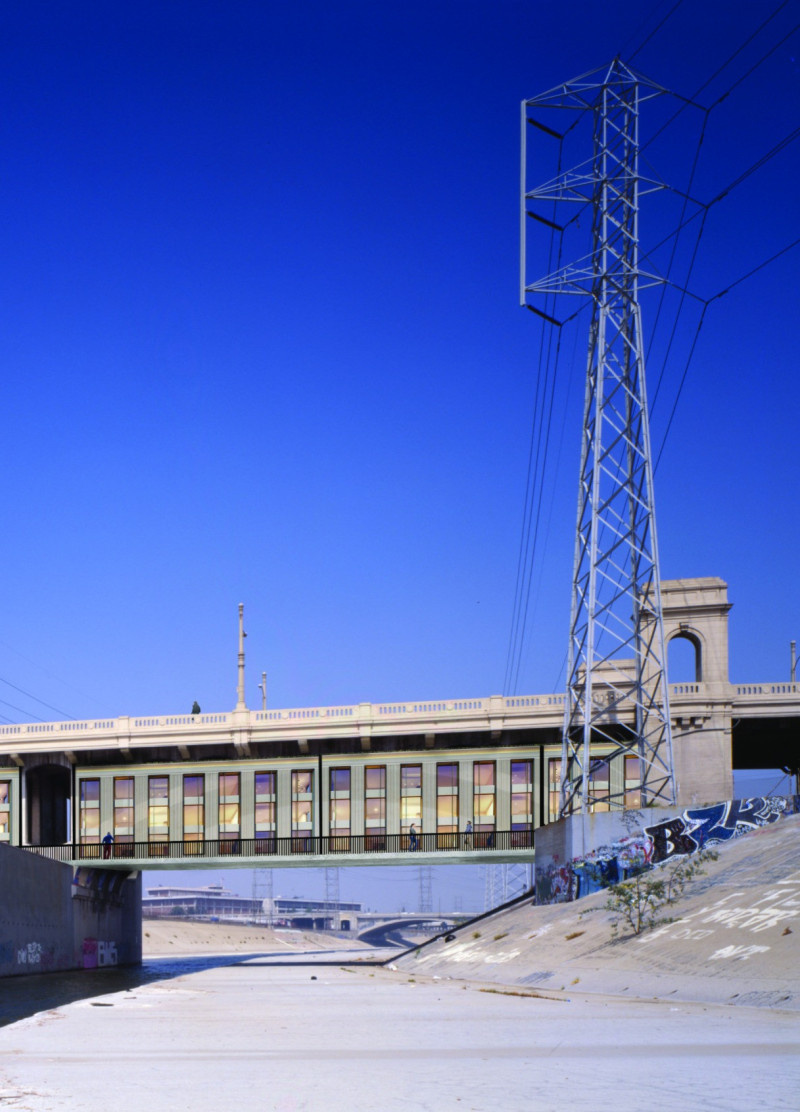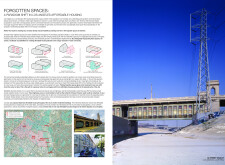5 key facts about this project
## Project Overview
The "Forgotten Spaces" initiative is situated in Los Angeles, California, and focuses on addressing the critical issue of affordable housing. By examining underutilized areas, particularly beneath bridges and around established urban structures, the design seeks to create livable spaces that respond to contemporary urban challenges, including increasing rates of homelessness and the need for effective redevelopment in a post-pandemic context.
### Spatial Strategy
The project's spatial configuration leverages existing infrastructure to optimize residential density within neglected urban zones. It identifies key locations that require minimal modifications, thereby reducing construction costs and timelines. The proposed housing units are designed to be compact and functional, catering to varying household sizes while ensuring accessibility to common routes and amenities. The integration of newly built units with existing landscapes aims to foster community connectivity and facilitate the efficient use of urban land.
### Materiality and Environmental Considerations
The design emphasizes sustainability through the selection of durable and environmentally-friendly materials. The potential use of reinforced concrete as a structural backbone offers a combination of strength and cost-effectiveness. Transparent glass facades are proposed to enhance natural lighting and visual openness with the surrounding area, while rooftop gardens contribute to urban greening, improving both environmental impact and resident well-being. These material choices support an adaptable architecture that not only meets current housing demands but also promotes ecological sensitivity within the urban environment.


















































