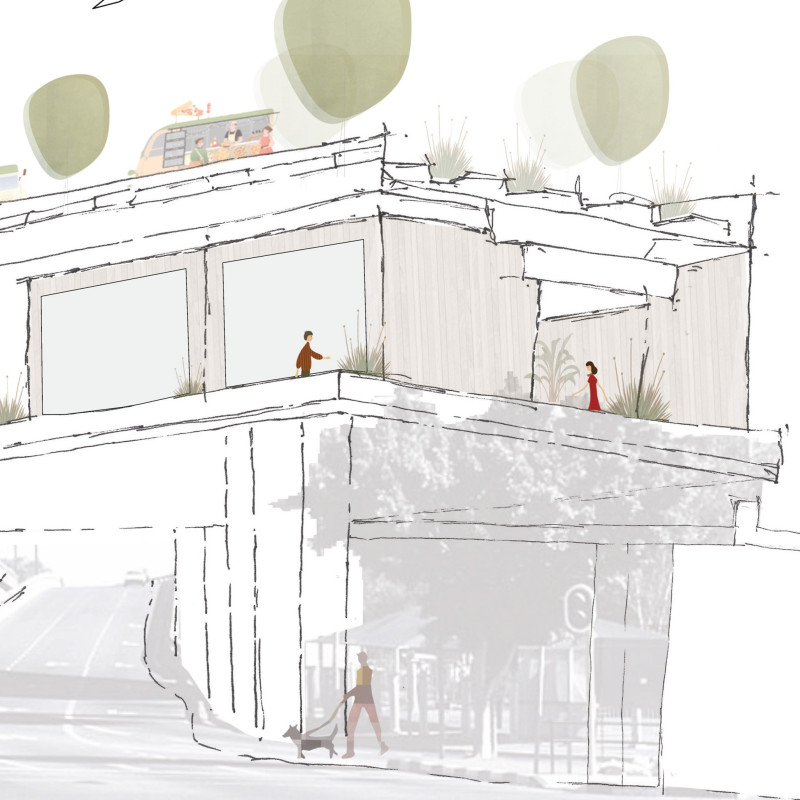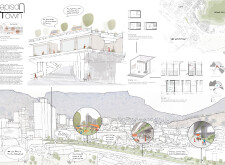5 key facts about this project
### Project Overview
Located in Cape Town, South Africa, the project integrates residential units with existing urban infrastructure in a densely populated context, specifically beneath established bridges. This design addresses the dual objectives of maximizing urban density while providing green, livable spaces. The intent is to cultivate community interaction and promote sustainable living solutions through innovative spatial strategies.
### Spatial Strategy
The layout consists of three distinct housing types tailored to accommodate various resident needs. Each unit is designed with compact living spaces that optimize functionality and comfort while allowing for flexibility in arrangement according to individual lifestyles. Public areas include urban parks and pedestrian walkways, enhancing connectivity and social interaction within the community. These communal spaces, situated beneath and around elevated structures, support outdoor activities and encourage a walkable, environmentally friendly urban experience.
### Materiality and Sustainability
The materials selected for construction prioritize sustainability and durability. Reinforced concrete forms the primary structural framework, supporting elevated living spaces while ensuring longevity. Timber is employed in residential units, promoting warmth and an organic aesthetic through the use of engineered wood. Extensive glazing is utilized in façades to enhance natural light and connect residents with their surroundings. Green roofs are integrated to manage stormwater and improve residents' quality of life by incorporating nature into the living environment. This approach minimizes the environmental impact of new construction by repurposing existing infrastructure while fostering social cohesion through thoughtful design.


















































