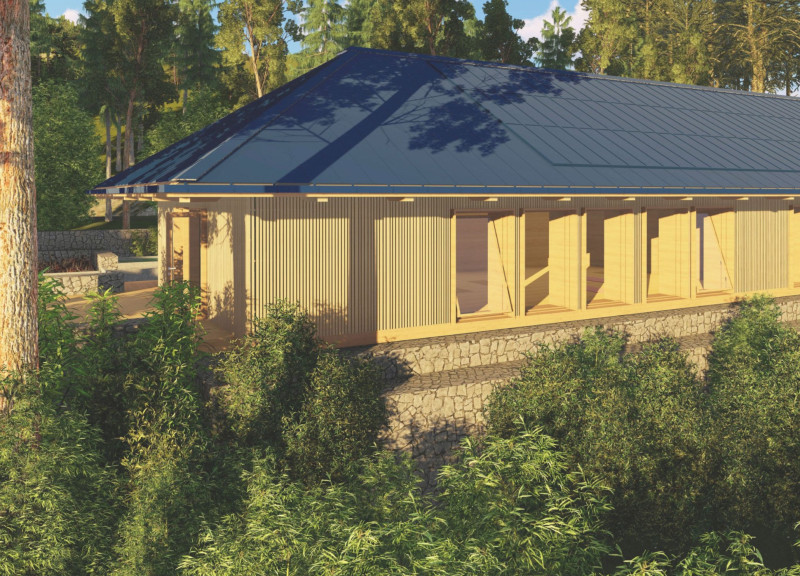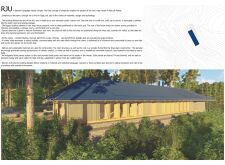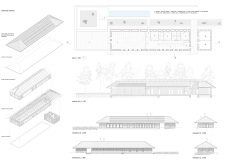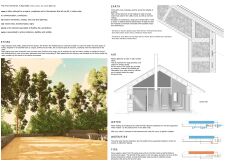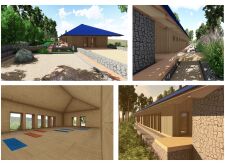5 key facts about this project
The architectural project under review presents a well-defined interplay between functionality and aesthetics, exemplifying contemporary design principles integrated with the surrounding environment. The project emerges from a thorough analysis of context, emphasizing sustainable practices and innovative material usage. Key architectural elements are evident throughout the design, from the overall massing to specific detailing.
The structure embodies a multifunctional premise, addressing the need for not only spatial efficiency but also community engagement. It serves as a hub for both local residents and visitors, promoting interaction through open and flexible spaces. The design strategically utilizes natural light, incorporating large openings and transparent materials that foster a strong connection with the outdoor environment. This transparency not only enhances visual connectivity but also supports energy efficiency by maximizing daylight.
One of the distinguishing features of this project is its adaptive approach to local climate challenges. The architectural design incorporates passive cooling techniques, such as thermal mass walls and strategically placed overhangs, to mitigate heat gain while maintaining comfortable indoor conditions. Additionally, the use of green roofs and permeable paving reflects a commitment to environmental sustainability, promoting biodiversity and reducing stormwater runoff.
Materiality plays a significant role in defining the character of the project. A deliberate choice of durable materials such as reinforced concrete, glass, and sustainably sourced timber offers a robust yet inviting facade. This combination exhibits a balance of industrial and natural aesthetics, reinforcing the design's intention to blend harmoniously with its surroundings. The use of local materials also serves to contextualize the building within its specific geographic location, honoring local craftsmanship and reducing the carbon footprint associated with transportation.
The unique design approach is further characterized by modular elements that allow for adaptability over time. This flexibility is critical in accommodating varying functions and community needs, making the building a valuable asset for years to come. Interior spaces are designed to be easily reconfigured, enabling diverse uses from civic gatherings to educational programs.
The project's attention to detail is reflected in the integration of landscape elements, providing outdoor spaces that enhance the user experience. Gardens, seating areas, and gathering spaces promote community interaction and reinforce the outdoor-indoor relationship. These areas are designed not only for aesthetic appeal but also for ecological benefit, incorporating native plant species that require minimal maintenance.
In summary, the project represents a thoughtful convergence of architecture, sustainability, and community engagement. Its innovative design and material choices make it a notable addition to the architectural landscape. For further insights into the project's architectural plans, architectural sections, and overall architectural designs, interested readers are encouraged to explore the full presentation for a comprehensive understanding of the architectural ideas behind this endeavor.


