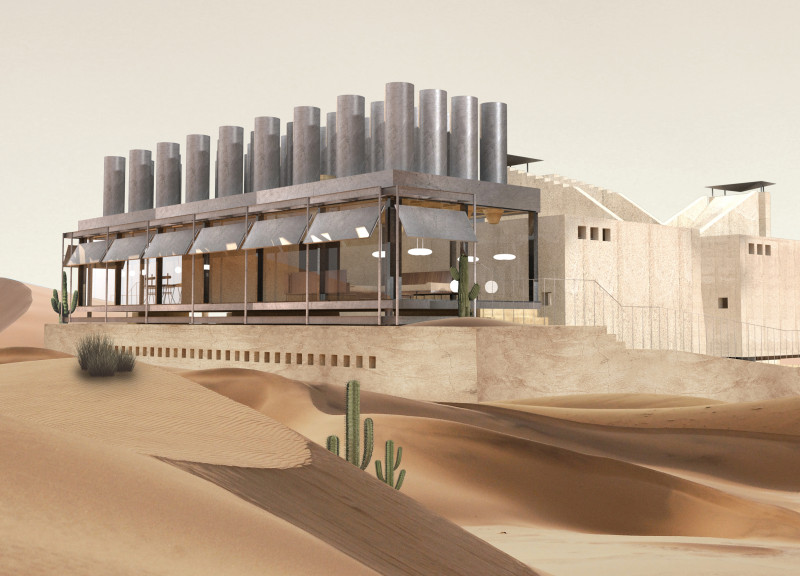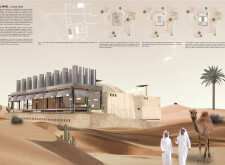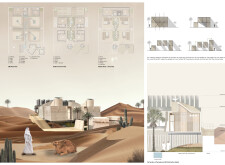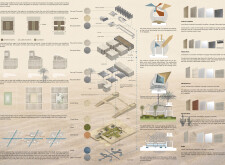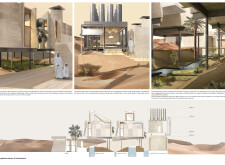5 key facts about this project
The project is located in an urban context that emphasizes connectivity and functionality. The design intent focuses on creating a dynamic environment that caters to diverse user needs while enhancing the surrounding community. By integrating various public and private spaces, the design aims to foster interaction and promote a sense of belonging among users.
**Spatial Strategy**
The layout prioritizes flexibility and accessibility, thoughtfully organizing different programmatic elements to encourage social engagement. Open spaces are interspersed with functional areas, allowing for both communal activities and private experiences. Circulation routes are designed to be intuitive, facilitating smooth transitions throughout the building and connecting seamlessly with adjacent public spaces.
**Material and Sustainability Considerations**
The selection of materials reflects a commitment to sustainability and durability. Local and recycled materials are utilized to minimize the environmental impact, while ensuring longevity and maintenance efficiency. The design incorporates green technologies, such as rainwater harvesting and solar energy systems, aligning with contemporary sustainability practices and enhancing the building's overall ecological footprint.


