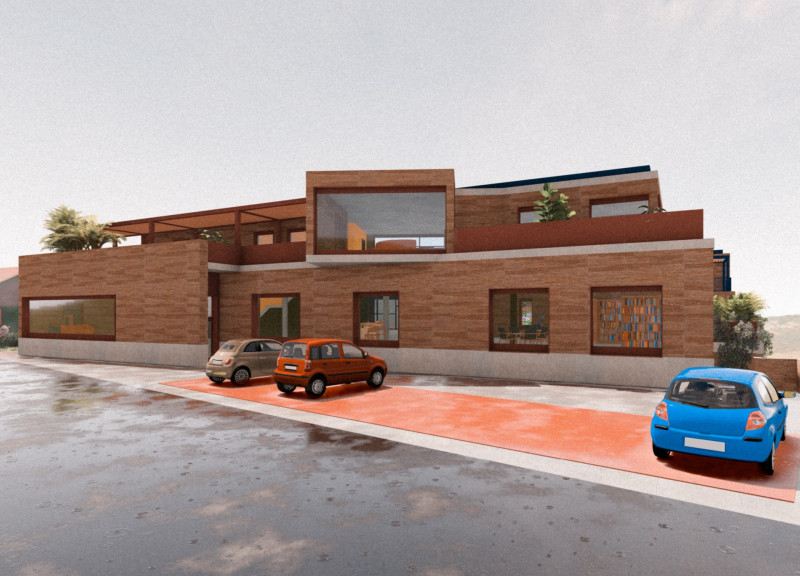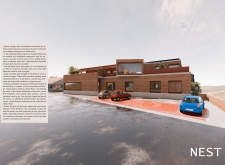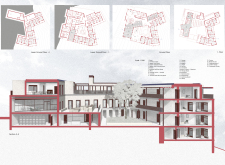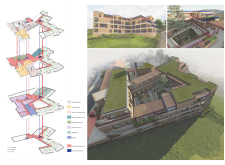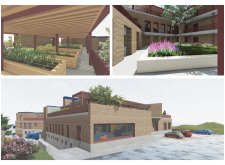5 key facts about this project
**Overview**
Situated in a dynamic urban environment, the design aims to respond to both the surrounding architectural context and the needs of its users. The intent is to create a functional space that encourages interaction while maintaining a cohesive relationship with the site. With strategic placement and orientation, the building maximizes natural light and enhances accessibility for all.
**Spatial Organization**
The internal layout emphasizes a fluid circulation pattern that facilitates movement and connection among various functional areas. Open-plan spaces are complemented by designated zones for both collaborative and private activities, promoting a flexible user experience. The arrangement prioritizes sightlines, allowing for visual connectivity across different levels and functions within the building, which in turn fosters a sense of community among users.
**Material Selection**
A focus on durable and sustainable materials informs the construction approach. The design incorporates locally sourced materials that reflect the regional character and reduce environmental impact. Attention to craftsmanship and detail is evident in the use of finishes that enhance the aesthetic quality while fulfilling performance criteria. This careful consideration of materiality ensures longevity and resilience in the face of urban wear and tear.


