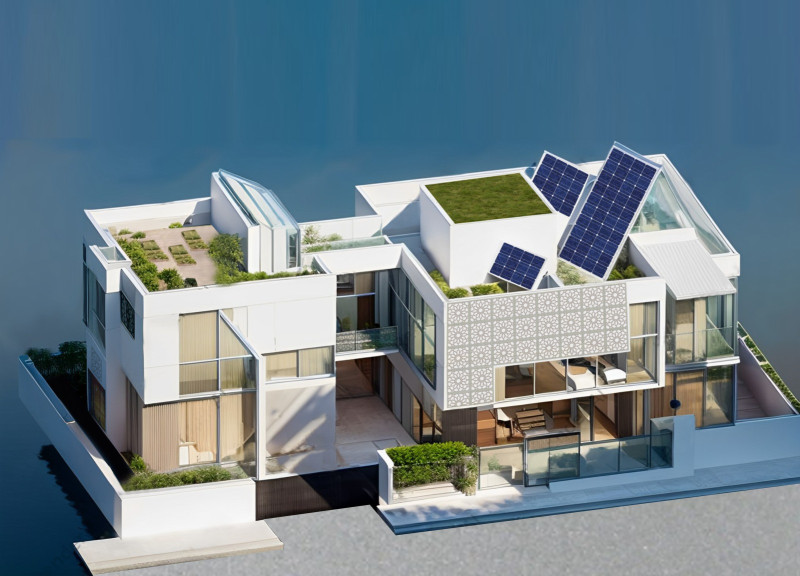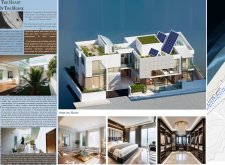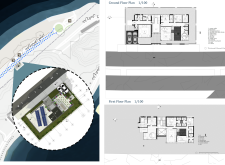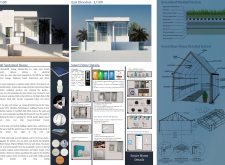5 key facts about this project
**Overview**
Located in Al Mamzar, Deira, northeast of Dubai, the residential design focuses on integrating modern aesthetics with sustainable living practices. The project aims to respond to both environmental and cultural contexts, employing passive design strategies alongside innovative materials and technology to create a self-sufficient home.
**Spatial Organization and User Interaction**
The design employs a thematic metaphor of the 'heart' to symbolize the essential functions of the residence. The arrangement of spaces encourages occupant movement and interaction, with a central courtyard playing a pivotal role in facilitating natural ventilation and lighting. Through the careful layout, the project balances privacy and openness, encouraging a dialogue between interior and exterior environments.
**Sustainability and Materiality**
A strong commitment to sustainability is evident throughout the design. Features such as solar panels and water-efficient systems are integrated to reduce energy and water consumption. The choice of materials includes reinforced concrete, tempered glass, and composite wood for cladding, reflecting a modern sensibility while respecting local conditions. Landscaping elements, including a rooftop garden and native plant species in the courtyard, further highlight the emphasis on ecological harmony.
The interior spaces prioritize comfort and functionality, characterized by high ceilings and large windows that enhance natural light. The ground floor layout integrates public areas with service spaces, while the private quarters on the upper level offer tranquility and views. Smart home technology enhances energy management and user convenience, featuring automated systems responsive to environmental conditions.























































