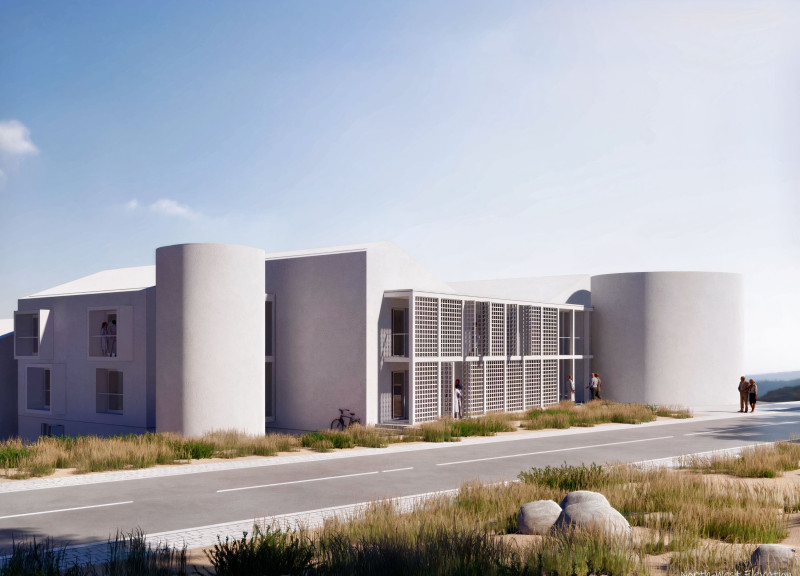5 key facts about this project
The project envisions a neighborhood designed for older adults, where social bonds are encouraged to support mental and emotional well-being. Through a careful balance of private and shared spaces, the design fosters an environment that reduces isolation and promotes daily interaction. Communal areas, such as gardens and courtyards, offer opportunities for rest, socialization, and therapeutic gardening, reinforcing both physical and mental health.
Spatial Strategy and Accessibility
The layout emphasizes ease of movement with wide corridors, open floor plans, and minimal thresholds. Public and private areas are thoughtfully arranged to offer both personal privacy and opportunities for connection. Communal spaces are distributed throughout the site to encourage regular participation in shared activities, supporting a sense of autonomy within a connected community.
Material Use and Environmental Design
Sustainable strategies guide material selection and environmental performance. Locally sourced materials—such as reinforced concrete, glass, and aluminum—ensure durability and energy efficiency. Passive solar design enhances natural daylight in key areas, while the surrounding landscape incorporates native vegetation to reduce water use and support biodiversity. Green technologies, including rainwater harvesting and geothermal heating, further reduce the building’s environmental impact and operational demands.






















































