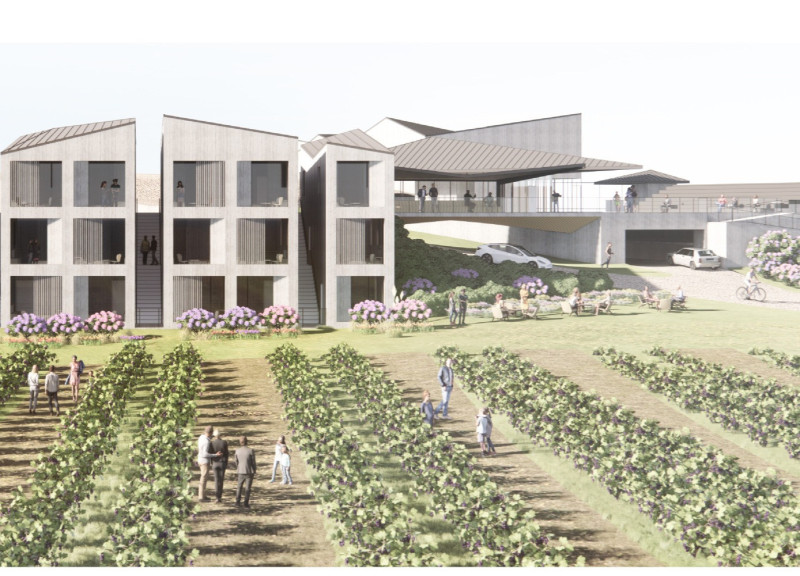5 key facts about this project
The architectural design project, known as "The Gables," is positioned within a vineyard landscape, exemplifying a harmonious blend of built environment and natural surroundings. The project encompasses multiple interconnected structures, crafted to encourage both privacy and community interaction. The unique design ethos prioritizes functionality, aesthetics, and sustainability, resulting in a cohesive living space that serves diverse residential needs.
Unique Design Approaches
The design of "The Gables" distinguishes itself through its segmented layout, which avoids a monolithic appearance by distributing spaces across various structures. This approach enhances human scale, promoting walking and exploration among the buildings. The incorporation of pitched roofs, reflecting the traditional gabled form, not only addresses aesthetic coherence but also optimizes natural light and ventilation within the interiors. Large glass elements provide transparency, connecting the indoor spaces with the outdoor vineyard views, effectively blurring the boundaries between the two.
Various building types, including suites and standard rooms, are thoughtfully designed with modern amenities while ensuring vibrant views of the landscape. The central plaza functions as a communal hub, offering a versatile space for gatherings and activities. This arrangement cultivates a sense of community among residents and visitors, resembling the layout of a traditional village.
Architectural Considerations
The choice of materials is pivotal to the overall success of the project. Reinforced concrete serves as the primary structural component, providing durability against external elements. Metal roofs not only confer weather resilience but also contribute to the project’s modern aesthetic. Treated wood accents add warmth, while expansive glass facades facilitate daylighting, enhancing the living experience within the spaces.
Sustainability is woven into the architecture, with a focus on minimizing disruption to the natural landscape and maximizing energy efficiency through effective insulation and passive design strategies. The project intelligently integrates natural features, ensuring a seamless transition between architecture and nature, which is critical in the vineyard setting.
For a comprehensive examination of the project, including architectural plans and sections, readers are encouraged to explore the detailed presentation of "The Gables." This exploration can provide further insights into the architectural ideas and designs that underlie this thoughtful project.





















































