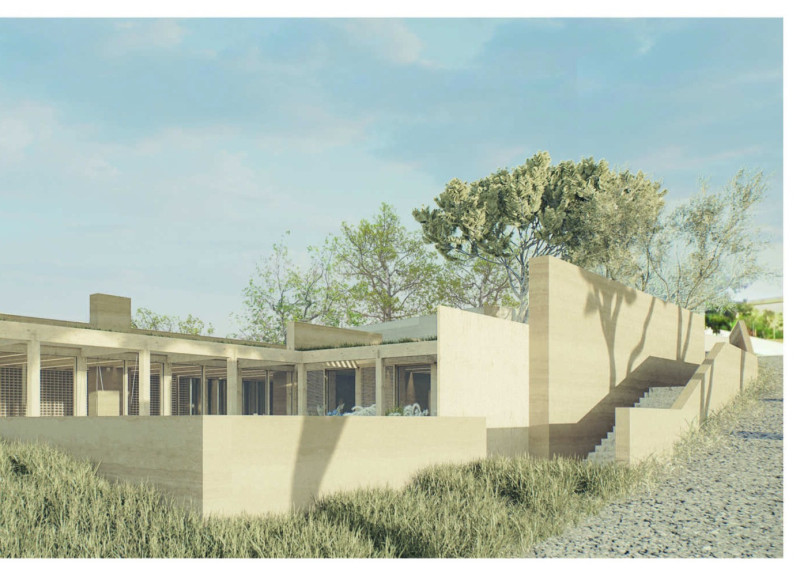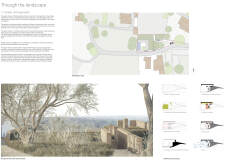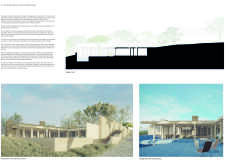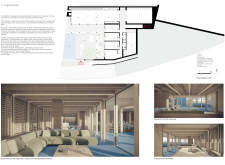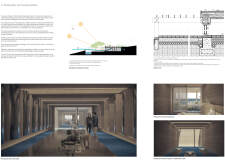5 key facts about this project
**Overview and Context**
The Guest House of Family Verde is located in Barreiro, within the Leria region, characterized by a diverse topography that includes mountains, fields, and traditional village architecture. This design aligns with the local context, aiming to establish a welcoming environment for both the family and the surrounding community. The project reflects an understanding of the cultural and physical landscape, integrating vernacular elements with modern architectural sensibilities.
**Spatial Organization and User Experience**
The internal layout centers around a courtyard, serving as a communal hub that encourages interaction among different spaces while maintaining visual connections to the outdoors. Key areas such as the kitchen, living area, and bedrooms are strategically arranged to support both community gatherings and private retreats.
Living spaces feature expansive openings and sliding glass doors that enhance the relationship with the external environment, while bedrooms are designed for privacy without compromising access to natural light and views. A meditation area is included, promoting a tranquil atmosphere and encouraging reflection.
**Material and Sustainability Integration**
The construction employs sustainable materials like reinforced concrete for structural integrity and locally sourced timber for aesthetic finishes, thus reinforcing the regional identity and minimizing the carbon footprint. The walls are a blend of natural render and warm wood finishes, creating a textured surface that interacts with sunlight, resulting in a dynamic visual experience throughout the day.
The design promotes sustainability through features such as passive solar strategies for energy efficiency, rainwater harvesting systems integrated into the roof structures, and natural ventilation strategies that enhance indoor comfort while reducing dependency on mechanical systems.


