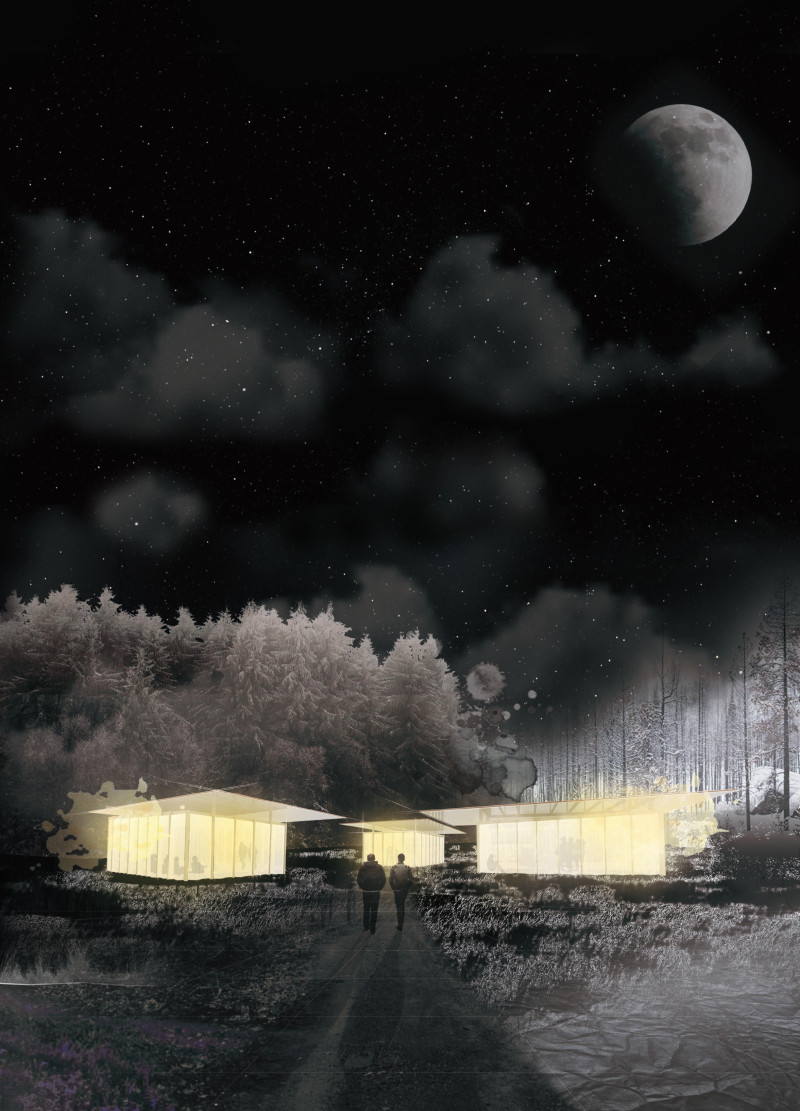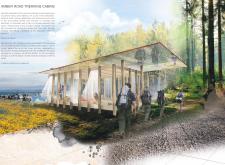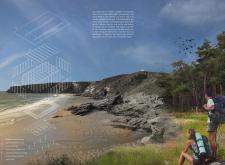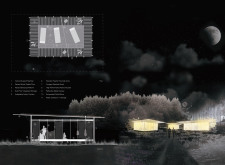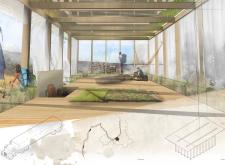5 key facts about this project
## Overview
The Amber Road Trekking Cabins are located in Latvia's richly forested and marshy landscape, designed to reflect the country’s cultural celebrations, particularly the **Jāņi** festival. This initiative aims to facilitate a harmonious relationship between users and their natural surroundings through adaptable, multifunctional cabins that cater to trekkers and nature enthusiasts.
### Design Philosophy and Spatial Strategy
The project emphasizes adaptability and engagement with the environment, offering flexible spaces that adjust to seasonal changes and occupant preferences. The open-floor layout maximizes natural light and views, fostering a connection with the landscape. The architecture utilizes transparent materials and expansive openings to blur the line between indoors and outdoors, creating visual continuity with the natural setting.
### Materiality and Sustainability
The cabins employ locally sourced timber, reflecting Latvia's lumber heritage while promoting environmental sustainability. High-performance fabrics enable functional versatility, serving multiple purposes such as privacy and sun protection. A reflective metal canopy enhances thermal efficiency while adding an aesthetic element that resonates with the landscape. The inclusion of a raised wood slatted floor prevents moisture intrusion, ensuring a comfortable living space. Overall, the materials and construction methods prioritize renewable resources and energy efficiency, aligning with sustainable building practices.


