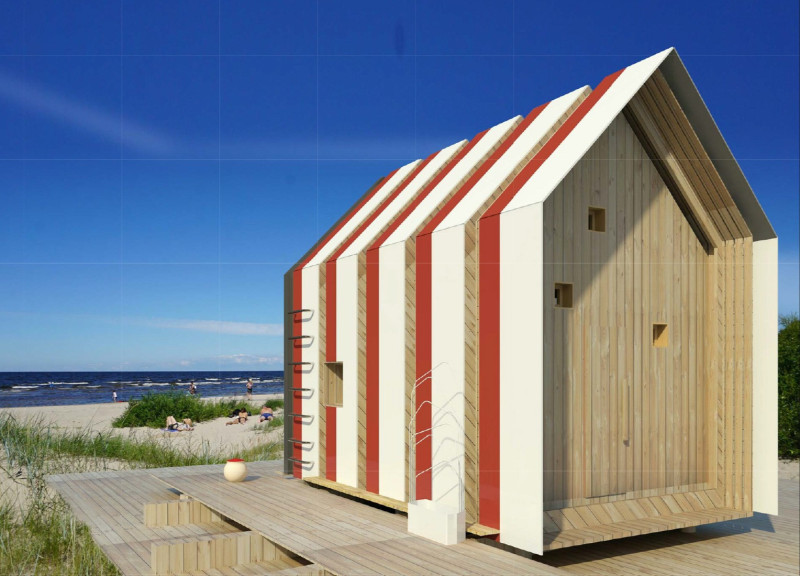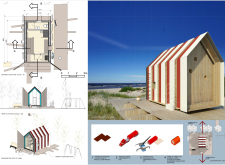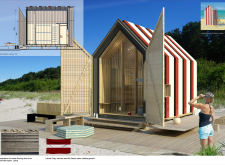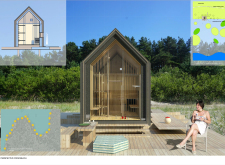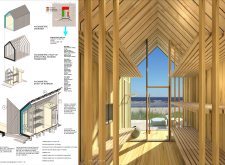5 key facts about this project
## Architectural Design Report: Beach Cabin in Jurmala, Latvia
### Project Overview
Located in Jurmala, Latvia, this beach cabin presents a contemporary interpretation of traditional coastal structures. The design incorporates a vibrant color palette that draws inspiration from the Latvian flag, aiming to create a functional retreat that harmonizes with its natural surroundings. The cabin is strategically positioned to ensure convenient access to the beach while promoting engagement with the adjacent coastal landscape.
### Spatial Strategy and User Experience
The layout prioritizes open and adaptable spaces, facilitating a variety of uses for visitors. Internal areas include communal storage, seating, and designated spaces for bathing and social activities, reflecting the functional needs of beachgoers. The design promotes social interaction and relaxation, enhanced by large glazing elements that connect the interior with the outdoor environment, allowing ample daylight and views of the beach.
### Material Selection and Sustainability
Materials were selected with a focus on sustainability and local sourcing. The exterior and interior walls feature timber cladding, providing a natural aesthetic while ensuring durability against coastal weather. Large glass installations bridge indoor and outdoor spaces, while prefabricated structural components reduce on-site construction time and environmental impact. This approach not only underscores an eco-friendly design ethos but also supports efficient assembly and transport, further minimizing disruption to the natural surroundings.


