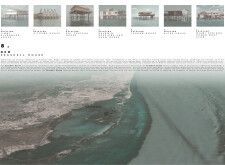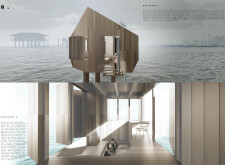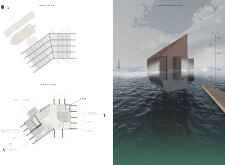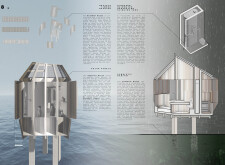5 key facts about this project
**Overview**
The Seashell House is situated in Stiltsville, a historic community in Biscayne Bay, Miami, characterized by its unique collection of wooden stilt houses dating back to the 1930s. This architectural project aims to address contemporary residential challenges amid rising sea levels and climate change, all while preserving the area's ecological richness and cultural heritage. The design reflects a commitment to creating adaptable living spaces that harmonize with their surroundings and foster a connection to the marine ecosystem.
**Structural and Spatial Design**
The house's geometrical configuration, inspired by the form of a seashell, serves both aesthetic and functional purposes. Elevated on stilts, it is built to withstand potential flooding while providing panoramic views of Biscayne Bay. The interior features an open-concept layout that accommodates diverse activities, combining living, working, and leisure spaces. Optimized for natural ventilation, the design incorporates angled rooftops that facilitate airflow and cooling. Operable wooden shutters enhance occupant comfort by providing control over light and ventilation in response to varying climatic conditions.
**Sustainability and Materiality**
A strategic selection of materials underpins the ecological commitment of the Seashell House. Recycled timber forms the structural framework and decking, aligning with sustainability goals. The design includes a KingSpan rainwater harvesting system, promoting water conservation by both collecting and recycling resources. Solar panels are integrated into the architecture, striving for energy independence and minimizing reliance on conventional energy sources. Glass and insulated panels are used to maximize natural light while ensuring thermal efficiency, creating an environment that is both functional and aesthetically aligned with its coastal context.























































