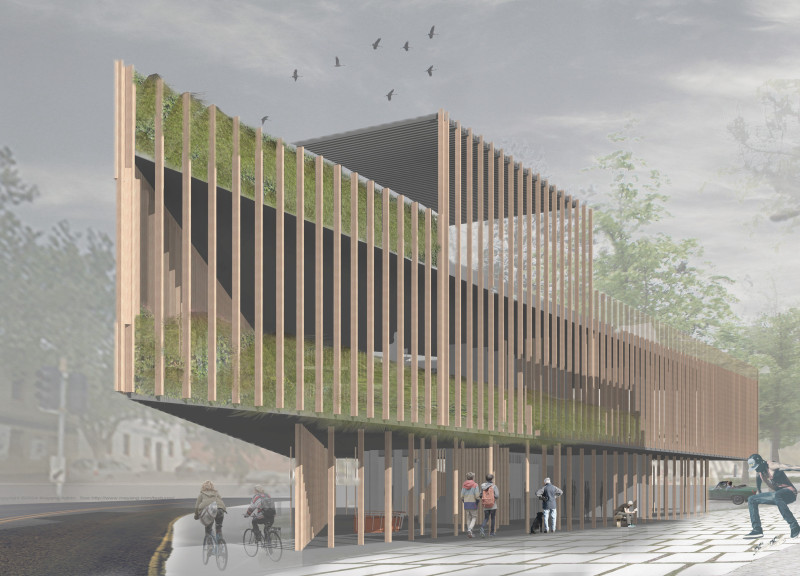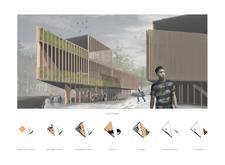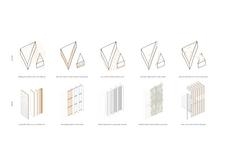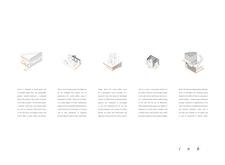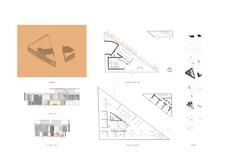5 key facts about this project
### Overview
Located in Melbourne, the project titled "ink" serves as a platform for communal engagement by integrating elements of art, architecture, and education. The design aims to foster active participation among community members, encouraging them to engage creatively rather than merely observe. By creating a space that emphasizes interaction among artists, apprentices, and the general public, the project aims to facilitate a dialogue that intertwines physicality, art, and learning.
### Spatial Organization and User Interaction
The spatial arrangement is characterized by an open configuration across three levels: a basement for storage and technical services, a ground floor that features shared galleries and informal social areas, and a first floor dedicated to artistic presentations and workshops. The ground floor's design promotes casual mingling, enhancing visibility and accessibility for passersby. A distinctive processional staircase connects the first floor to a landscaped atrium, linking interior spaces with curated outdoor areas. Key observation points are integrated to allow visitors to witness artistic processes firsthand, redefining traditional boundaries around art consumption and enhancing educational opportunities.
### Materiality and Sustainability
A carefully selected material palette supports the project's ethos. Key materials include timber for warmth and a connection to the natural environment, glass to facilitate natural light and transparency, metal for structural durability, and concrete for stability. The incorporation of sustainable practices, such as the use of recycled timber and layered glazing, emphasizes environmental responsibility. Additionally, the integration of greenery supports biodiversity within the urban fabric, aligning with contemporary sustainability goals while enhancing the overall aesthetic of the design.


