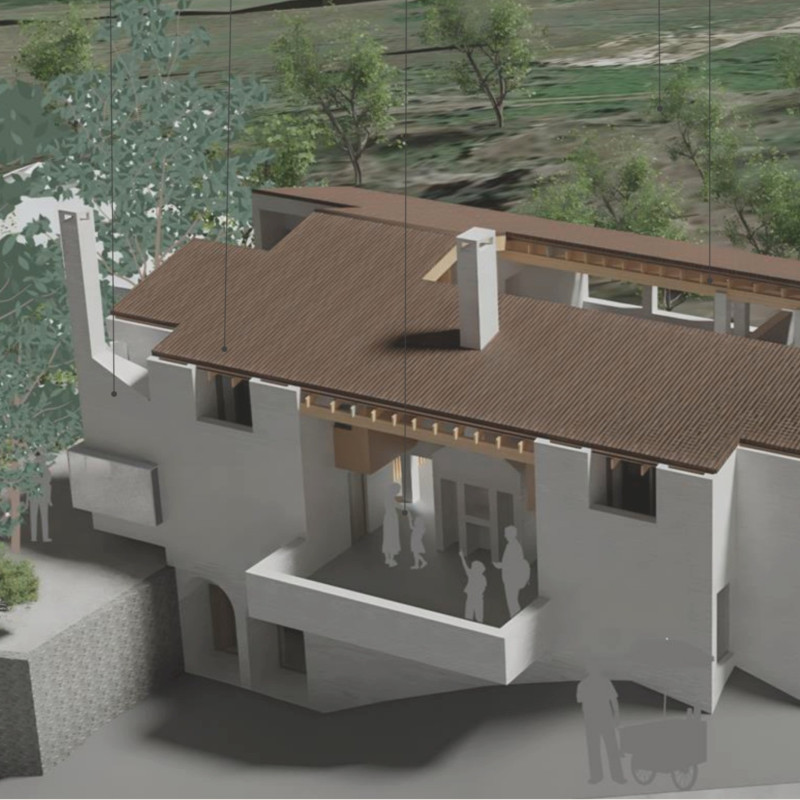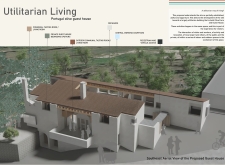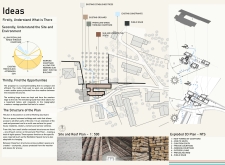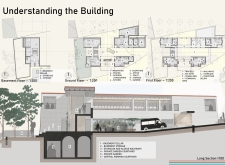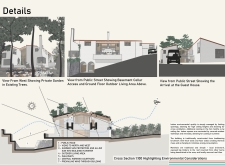5 key facts about this project
## Project Overview
Located on an olive farm in Portugal, the Utilitarian Living guest house is designed to function as both a lodging and an experiential site that reflects the local culture centered around olive cultivation. The intent of the design is to accommodate visitors while promoting engagement with the agricultural landscape, establishing a connection between nature, community, and the guest experience.
### Spatial Organization
The architecture is structured around a central working courtyard, which serves as a focal point that connects various functional areas. This layout promotes interaction among guests and local workers, encouraging moments of collaboration and reflection. The design incorporates an outdoor communal tasting room that facilitates social gatherings and provides views of the olive orchards. Private guest bedrooms, positioned on the upper floor, offer retreats for guests while maintaining accessibility to shared spaces, enhancing the sense of community within the guest house. Multi-use areas are integrated throughout, allowing for flexibility in how spaces are utilized for activities such as dining, meditation, or relaxation.
### Material Selection
The project employs traditional materials that reflect the regional context while emphasizing sustainability. Load-bearing brickwork provides structural integrity and thermal mass, regulating internal temperatures effectively. Recycled exposed timbers, sourced from local buildings, introduce aesthetic variety and minimize waste. Additionally, local roof tiles have been used to harmonize with the surrounding landscape, reinforcing the building's integration into its rural setting. This thoughtful approach to materiality underscores a commitment to environmental responsibility while maintaining a connection to local heritage.
The design also incorporates features such as large windows and open corridors that facilitate natural light and enhance the indoor-outdoor relationship, fostering tranquility and a deeper appreciation for the landscape. The elevated ground floor is strategically designed to mitigate flooding risks and provides vantage points that enrich the experience of nature surrounding the guest house.


