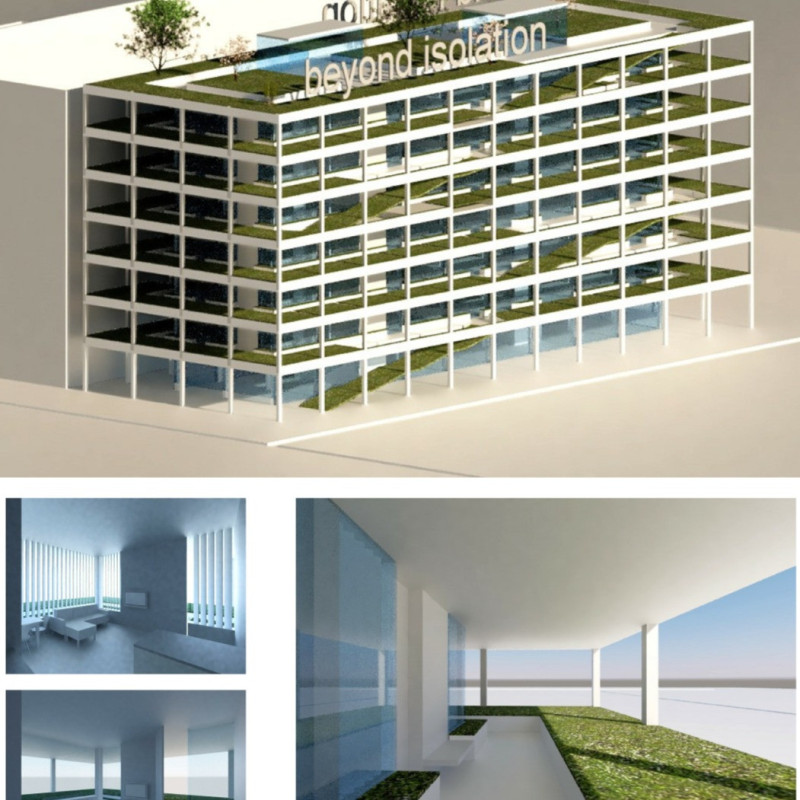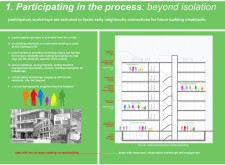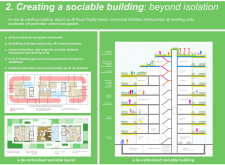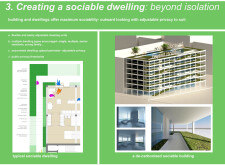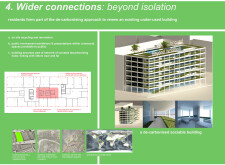5 key facts about this project
### Project Overview
The architectural design "Beyond Isolation" focuses on the adaptive reuse of underutilized buildings within an urban context. The intent is to cultivate community connections across diverse demographics while addressing pressing social and environmental issues. Through a structured participatory design process, future residents and stakeholders actively inform the development of an inclusive and sustainable urban environment.
### Participatory Design and Community Engagement
The project implements a participatory design framework that includes workshops engaging future residents, local specialists, and stakeholders. This inclusive process ensures that a wide range of perspectives are considered in the planning stages, facilitating a development that reflects the needs and aspirations of the community. By emphasizing sociable building design, the project aims to encourage interaction among residents, thereby fostering stronger community bonds.
### Material Selection and Structural Strategy
The design prioritizes the use of low-carbon and sustainable materials, incorporating recycled steel for structural elements, sustainable wood for interior finishes, and green roof systems to support biodiversity. Energy-efficient glazing is utilized to optimize natural light and reduce energy consumption. Structurally, the layout features mixed-use facilities that integrate communal spaces with residential units. A central garden promenade enhances connectivity across floors and provides access to communal gardens and open areas. Flexible dwelling designs accommodate a variety of lifestyles, supporting inclusivity across different resident demographics. Public-private thresholds are strategically crafted to balance community engagement with individual privacy, facilitating inviting and secure living environments.


