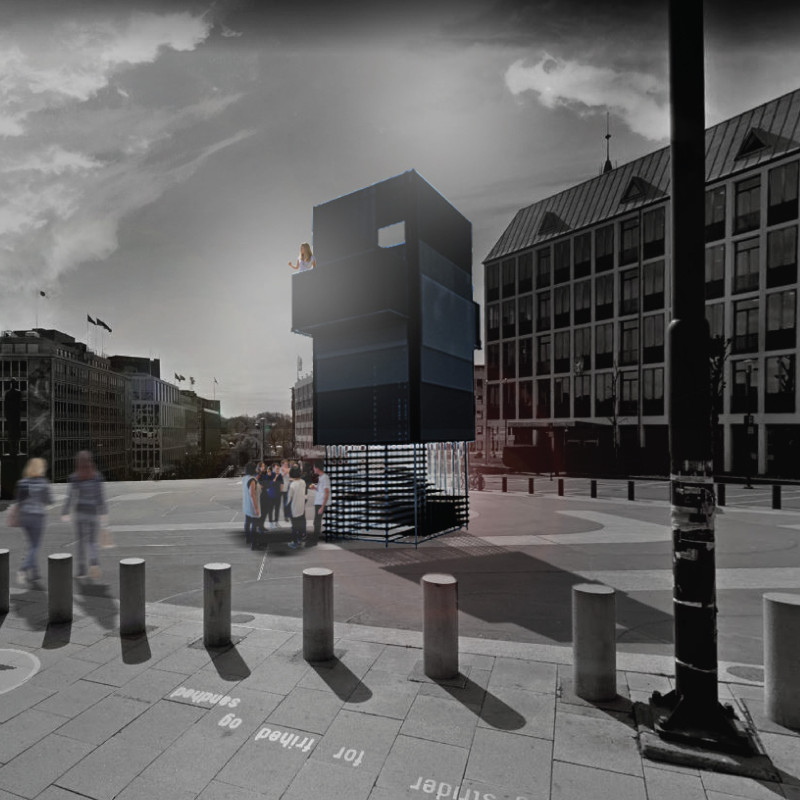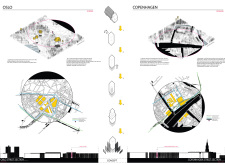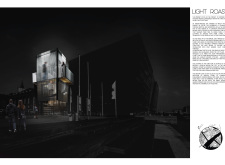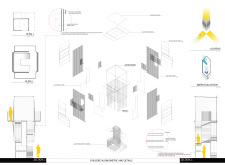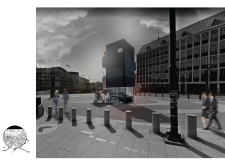5 key facts about this project
## Overview
The Light Roast project operates within the metropolitan contexts of Oslo, Norway, and Copenhagen, Denmark, focusing on the interactive experiences of individuals in urban environments. The initiative aims to analyze and enhance how users navigate these spaces through contemporary materials and an understanding of public engagement. By leveraging the unique characteristics of both cities, the project seeks to redefine the relationship between architecture and urban life.
### Urban Context and Engagement
Oslo is prominently recognized for its emphasis on sustainable urban livability, making it a particularly relevant setting for exploring green integration amidst urban density. The design reflects Oslo's environmental ethos while fostering a dialogue between architecture and nature. In contrast, Copenhagen exemplifies human-centered urban design, where public spaces prioritize interaction and accessibility. The project aspires to deepen the understanding of user dynamics in these urban frameworks, contributing to a refined approach to public architectural interactions.
### Material Innovation and Sustainability
The project employs a selection of innovative materials to reinforce its sustainability objectives and architectural integrity. Recycled plastic panels are incorporated to enhance structural viability while promoting eco-friendliness. A shipping container framework serves as the foundational support of the structure, providing both robustness and a distinctive aesthetic. The use of steel rods and structural steel minimizes environmental impact due to their strength and durability. Plywood is strategically selected for its lightweight qualities in flooring and stair systems, while glass panels are used extensively to maximize natural light and create a visual connection with the bustling urban landscape.
### Architectural Elements and Functional Design
Key architectural elements are designed to enhance user experience and promote engagement. The structure emphasizes vertical circulation, featuring a staircase that spirals upward to provide varied perspectives of the surroundings. Transparency is prioritized through strategically placed glass elements, enabling natural light inflow and fostering an open relationship between interior spaces and the city outside. Communal terraces and balconies are incorporated to facilitate social interaction, offering spaces for retreat and engagement amid the urban atmosphere. Additionally, a water collection system is integrated into the design to manage rainwater for reuse, aligning with the project's sustainability goals and enhancing its ecological responsibility.


