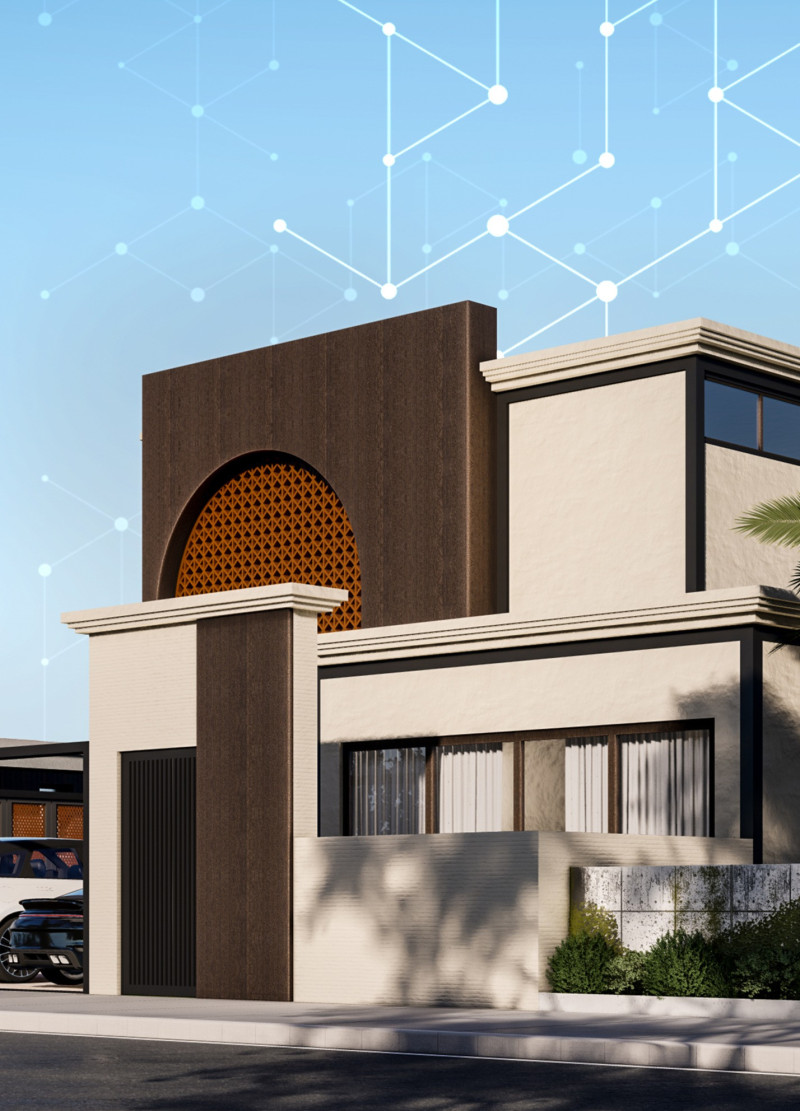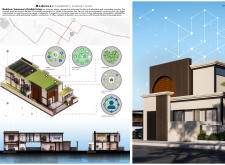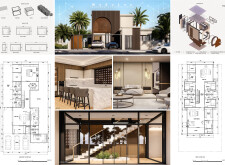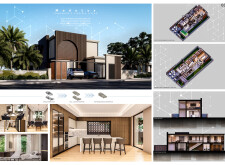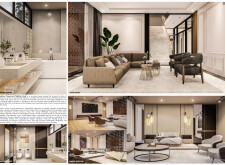5 key facts about this project
### Overview
Modulux is situated within an urban context that prioritizes sustainable living solutions, aiming to address the demands of contemporary lifestyles. The design focuses on adaptability and ecological responsibility, enabling residents to customize their living spaces in response to personal and communal needs. Through the application of modular construction techniques, Modulux presents an architectural model that can evolve alongside its inhabitants.
### Spatial Configuration
The architectural layout of Modulux emphasizes a fluid connection between indoor and outdoor environments. Open-plan floor arrangements on both ground and upper levels facilitate multifunctional living areas suited for various activities. Large windows and outdoor terraces not only promote natural light but also encourage interaction with communal green spaces, enhancing the overall user experience. The design incorporates vertical elements, such as double-height ceilings and lofted areas, promoting an inviting spatial dynamic throughout the residence.
### Sustainable Material Selection
Materiality in Modulux is central to its sustainable ethos. The project employs steel frames for structural integrity, complemented by recycled wood finishes that support environmental principles. Elegant marble is utilized in key functional areas, providing durability and aesthetic appeal, while expansive glass features maximize daylight and visual integration with the surroundings. Additionally, the incorporation of bamboo underscores a commitment to renewable resources, contributing to the overall eco-conscious design approach.


