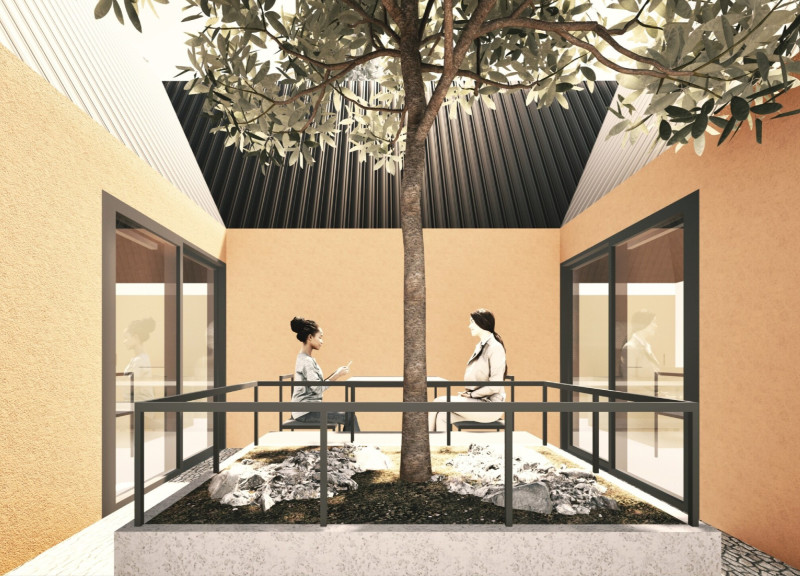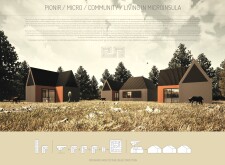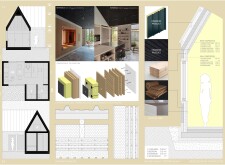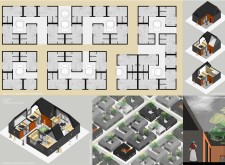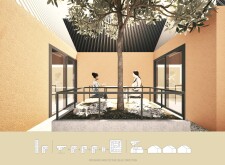5 key facts about this project
### Project Overview
The Microhouse in Microinsula is strategically situated to address the increasing demand for efficient housing solutions within community contexts. This architectural design emphasizes micro-living principles, aiming to promote sustainability and modularity while integrating residential spaces into their surroundings. The design reflects contemporary aesthetics, offering adaptability to diverse geographical environments.
### Spatial Configuration
The microhouse is organized in a distinctive "L" shape, characterized by a steep gable roof that facilitates effective rainwater management. Inside, the layout includes essential living spaces, such as a living room, kitchen, dining area, bathroom, and a multipurpose attic, all designed to maximize usability within a minimal footprint. The modularity of the project allows for scaling, enabling the clustering of microhomes to enhance community living. Shared communal areas foster social interactions while maintaining individual privacy, creating a balanced residential experience.
### Materiality and Sustainability
The project emphasizes a commitment to sustainable building practices through the use of carefully selected materials. Key components include recycled wood products for structural and external finishes, plaster facades that enhance thermal performance, and high-efficiency thermal insulation. A combination of steel and wood framing provides durability and design flexibility, while lightweight Kingspan panels are utilized in roofing for structural integrity. Concrete elements add stability and longevity to the overall construction. This material selection not only aims to minimize environmental impact but also contributes to a heightened living experience that prioritizes both aesthetics and functionality.


