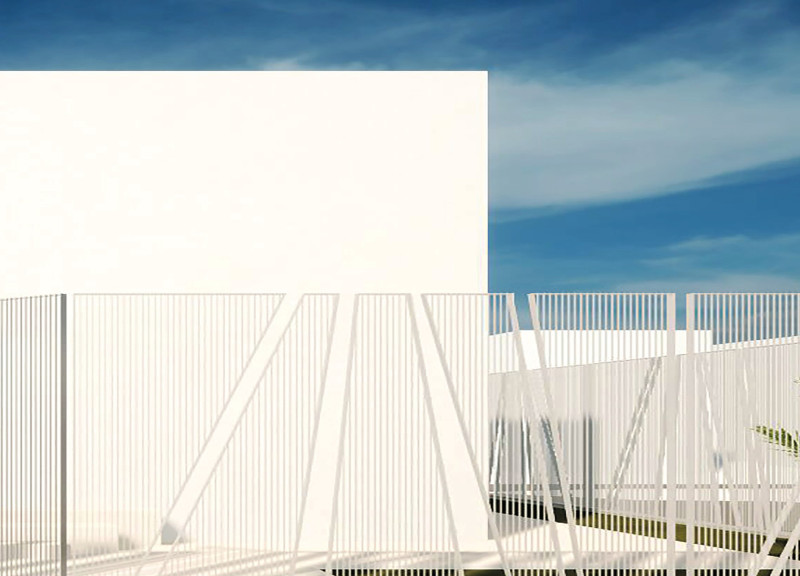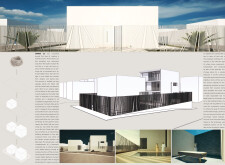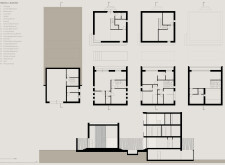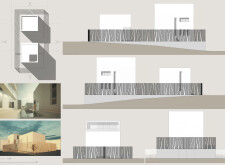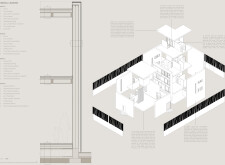5 key facts about this project
### Project Overview
DOMUS 23 is situated within an urban context that emphasizes the need for personal security and comfort. The design aims to create a dual environment that separates public and private functions, effectively responding to the demands of urban living. The building is organized into two distinct blocks—the Public Block, which accommodates communal activities, and the Private Block, dedicated to personal living spaces—facilitated by strategically planned circulation paths.
### Spatial Organization
The internal layout enhances user experience by fostering interactions among residents while maintaining privacy. Shared spaces are logically arranged, allowing for clear distinctions between public and private areas. An internal staircase provides seamless access between the two blocks, promoting connectivity throughout the residence.
### Materiality and Sustainability
DOMUS 23 prioritizes sustainable practices through the selection of recycled and eco-friendly materials. The use of wood and low-impact natural materials is complemented by an "off-set" construction method that employs standardized components for increased efficiency. Thermal insulation strategies incorporate multiple layers, including dry screed and acoustic insulation, optimizing the building's energy performance. Geothermal heat pumps facilitate efficient heating and cooling, while thoughtfully designed windows balance natural ventilation and daylighting with thermal control.
The exterior is defined by a semi-permeable fence, constructed from thin vertical elements that maintain environmental light while ensuring privacy. The overall aesthetic features a combination of white surfaces and contrasting materials, creating a modern yet harmonious presence within its natural surroundings.


