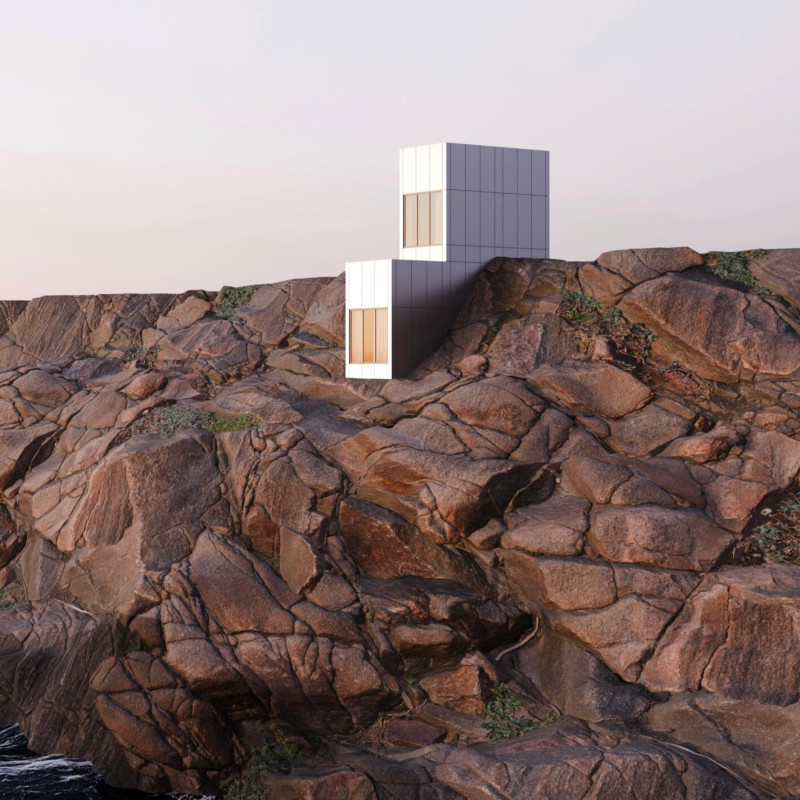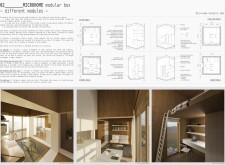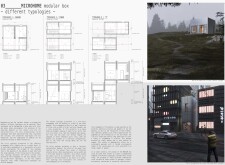5 key facts about this project
### Overview
Located in a rugged coastal environment, the MICROHOME modular box emphasizes the evolution of micro-housing by integrating functional design with sustainability. The project reinterprets the concept of minimal living, creating adaptable spaces that reflect the needs of contemporary residents while focusing on energy efficiency and environmental responsibility.
### Modular Organization
The design consists of three primary modules—kitchen, living room, and bathroom—each engineered for easy assembly and reconfiguration. This modular approach allows for versatile spatial arrangements that cater to diverse lifestyles and family dynamics. The simplicity in assembly encourages user participation and personalization, invoking a do-it-yourself spirit that resonates with modern living trends.
### Material Selection and Sustainability
Constructed from eco-friendly and recyclable materials, the MICROHOME prioritizes structural integrity and environmental considerations. The framework utilizes a lightweight metal structure, complemented by removable panels that facilitate versatility and ease of transport. Wooden interiors enhance the livability of residents, creating a warm atmosphere while maintaining a connection to nature. Energy systems integrated into the design include solar panels, rainwater harvesting, and wind energy solutions, supporting the project’s self-sufficiency and commitment to sustainable living practices. These features reflect current architectural trends aimed at reducing ecological footprints while providing practical, livable spaces.





















































