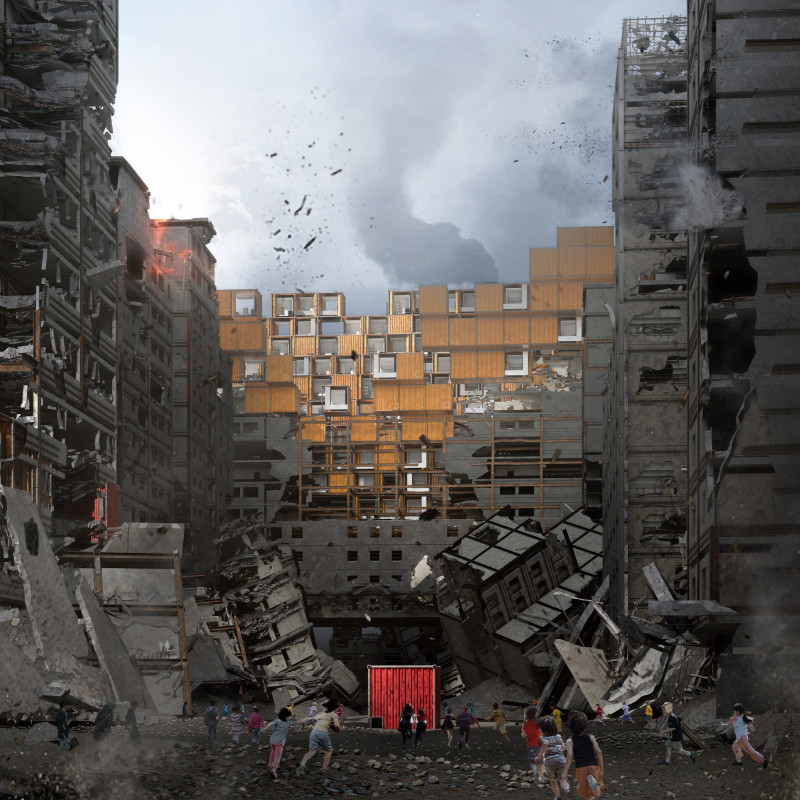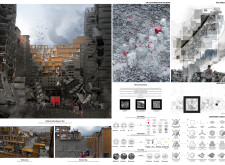5 key facts about this project
## Architectural Design Report: Children Safety Boxes in War
### Overview
The project addresses the humanitarian challenges faced by vulnerable populations, particularly children, in conflict-affected areas. It proposes a series of modular structures designed to provide immediate safety and support to displaced families in war-torn regions. The intent is to create deployable units that serve not only as shelters but also as community hubs, fostering resilience in the wake of destruction.
### Spatial Strategy and Community Interaction
The layout of the safety boxes is meticulously planned to enhance community interaction while prioritizing individual safety. A distribution diagram illustrates a network of units that facilitate accessibility and cohesion among users. Designated safety zones are incorporated, offering children recognizable points of refuge in chaotic environments. The proposed master plan interconnects the safety boxes, utilizing contrasting bright elements to symbolize hope and inspire community rebuilding in previously devastated areas.
### Materiality and Construction
Durable materials have been strategically selected to ensure the units can withstand environmental stresses and hazards. The design includes the use of steel for structural integrity, insulated panels for thermal regulation, and an emphasis on locally sourced or recycled materials to promote sustainability. The modular nature of the components supports rapid assembly, enabling quick deployment in response to urgent needs in crisis situations. This thoughtful approach to materiality aligns with the project's focus on safety, sustainability, and efficiency.


















































