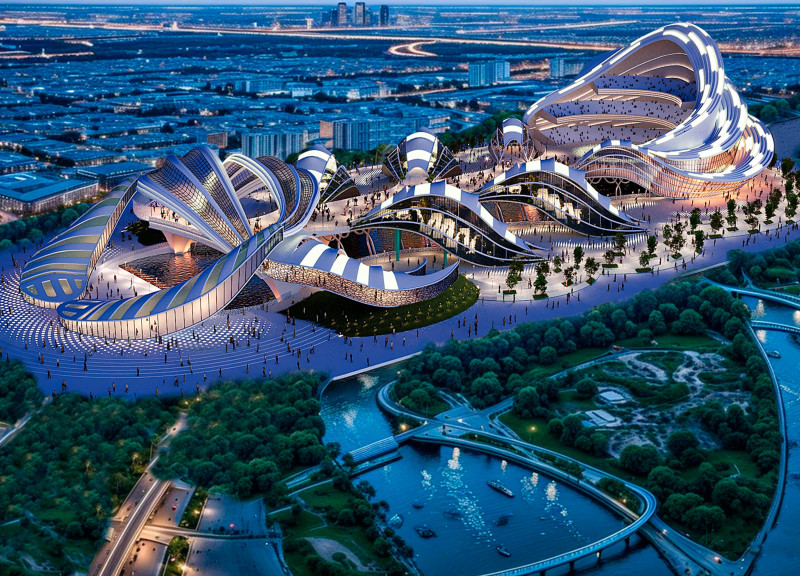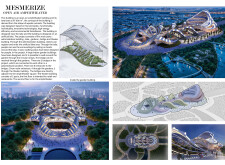5 key facts about this project
# Analytical Report: Mesmerize Open Air Amphitheater
## Overview
The Mesmerize Open Air Amphitheater spans an area of 67,000 m² and is designed to integrate architectural innovation with environmental responsiveness. Located adjacent to a lake and gardens, the project aims to facilitate a vibrant urban space that encourages community interaction and engagement. The design is influenced by aquatic forms, reflecting a commitment to creating an environment that fosters a strong connection between built structures and the natural landscape.
## Spatial Strategy and Connectivity
The amphitheater comprises five key components: an administrative building, a lake, gardens, a bridge, and the theater building itself. The central theme explores fluidity and movement, employing dynamic forms that echo the surrounding water and garden environments. The spatial arrangement promotes accessibility through two bridges that connect the garden area with the theater, enhancing visitor flow while providing vantage points for scenic views.
The layout emphasizes both functional and recreational use, with the artificial lake serving as a cooling element that regulates the local microclimate. The gardens feature circular pathways that encourage exploration and leisure, reinforcing the amphitheater's role as a communal gathering space.
## Material Selection and Sustainability
The project employs a diverse range of materials chosen for their durability and aesthetic qualities. Reinforced concrete provides structural integrity, while expansive glass facades maximize natural lighting and reinforce the connection to the outdoors. Steel serves as a versatile framework, allowing for creative architectural expressions, and timber elements introduce warmth to the interior spaces.
Sustainability is a key focus in material selection, emphasizing low-impact options and energy-efficient practices. The design incorporates features such as rainwater collection systems and strategic orientation to optimize daylight and reduce energy consumption. These elements reflect a holistic approach to environmental stewardship within the architectural framework.
## Design Specifics
The administration building acts as the operational center, featuring a fluid roof structure that mimics the movement of water, thereby enhancing indoor-outdoor connectivity. The theater, central to the project, offers performance spaces with sweeping curves and undulating roofs, embodying organic forms reminiscent of natural elements. This design effectively categorizes spaces into multifunctional areas, including retail and dining on the ground floor, further promoting community interaction.
The amphitheater prioritizes sensory experiences, integrating acoustic considerations to enhance sound quality for performances. Walking paths around the lake invite pedestrian traffic, fostering a sense of engagement with the surrounding environment, while maintaining a focus on biodiversity through thoughtful landscaping.




















































