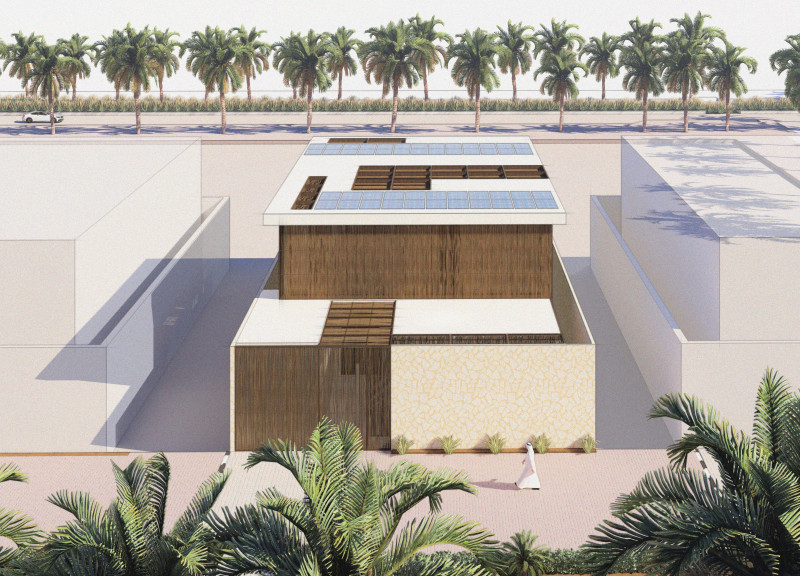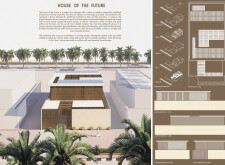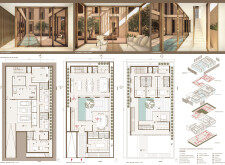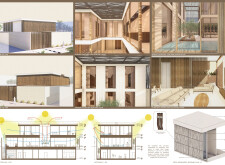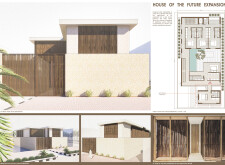5 key facts about this project
### Project Overview
Located in the United Arab Emirates, the residential villa embodies a commitment to sustainable architecture by integrating traditional design elements with contemporary ecological practices. The intent is to create a living space that fosters a connection between modern lifestyles and the surrounding environment, emphasizing eco-conscious living through careful spatial organization and innovative material selection.
### Spatial Configuration and User Experience
The villa's spatial layout promotes a harmonious flow between public and private areas. The basement accommodates utility services, including parking and storage, while the ground floor features expansive living and dining spaces that open directly into a central courtyard, balancing social interaction with opportunities for quiet reflection. On the first floor, private bedrooms and a lounge area offer views of the courtyard, enhancing the overall accessibility and interaction between different levels of the home.
### Material Usage and Environmental Considerations
The selection of materials serves both functional and aesthetic purposes, aligning with the project's sustainable ethos. Wood is utilized for its warmth and sustainability, forming significant facade elements, while glass maximizes natural light and provides unobstructed views. Recycled masonry constitutes boundary walls and structural components, reinforcing the commitment to ecological responsibility. Concrete ensures durability, and stone details reflect regional architectural traditions. Moreover, the design incorporates passive cooling strategies and solar panels, equipping the villa with energy-efficient technologies that reduce reliance on artificial heating and cooling systems.


