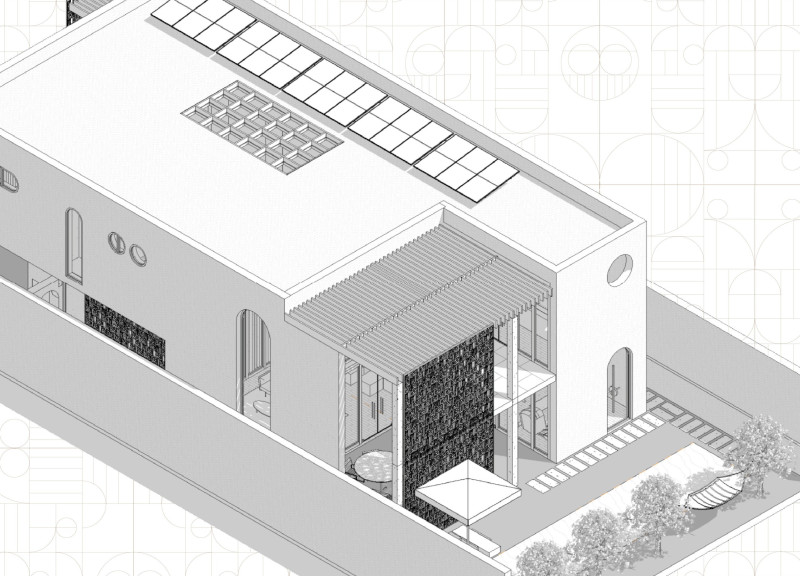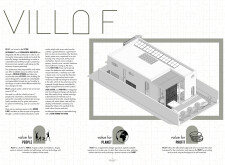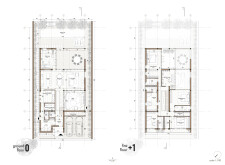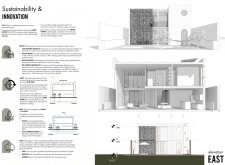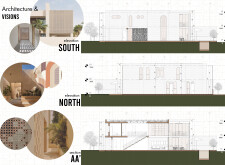5 key facts about this project
## Overview
Located in a strategic geographic area, VILLA F serves as a comprehensive residential solution aimed at maximizing both user adaptability and environmental stewardship. With a total area of 375 square meters, the design prioritizes the well-being of its occupants while employing sustainable practices in resource management and architectural functionality.
## Spatial Composition
### Ground and First Floors
The spatial organization of VILLA F is carefully structured to balance public and private areas. The ground floor contains communal spaces such as living rooms, a kitchen, and dining areas that encourage social interaction. Private areas, including bedrooms and bathrooms, are designed to offer personal retreats while maintaining accessibility to communal zones. Outdoor garden access further enhances the connection between the interior and nature.
The first floor continues this balanced approach, providing additional private bedrooms, workspaces, and intimate terraces, optimizing privacy and tranquility while fostering environmental engagement.
## Materiality and Technological Integration
VILLA F utilizes a range of materials sourced with sustainability in mind. Locally sourced brick and mortar, along with recycled insulation comprising up to 40% recycled content, minimize transportation emissions and reduce the overall carbon footprint. Architectural components are designed for both ease of assembly and future modifications, enhancing the building's longevity.
Technological integration is a core aspect of VILLA F, featuring smart home systems for resource monitoring and renewable energy solutions such as solar panels. The incorporation of advanced water management systems reflects a commitment to efficient resource use, addressing both irrigation and greywater recycling while reducing reliance on traditional utility sources.


