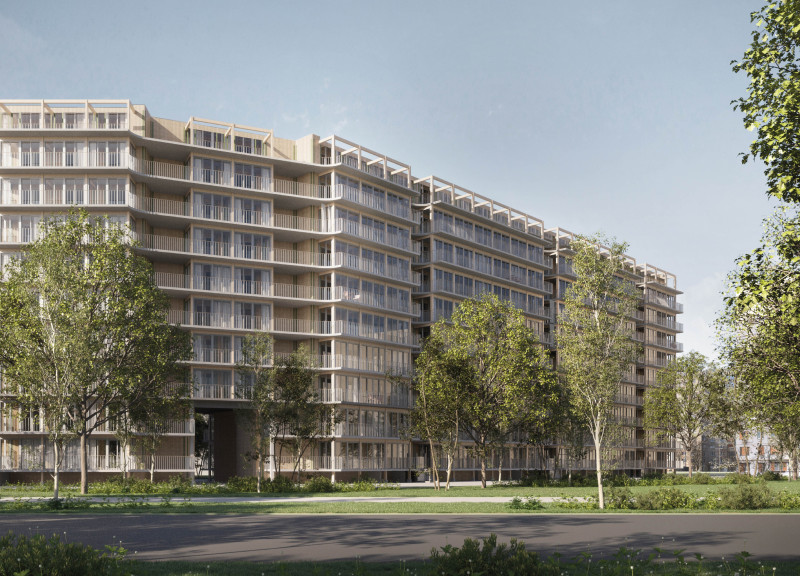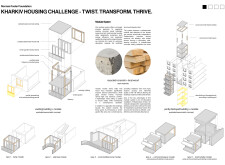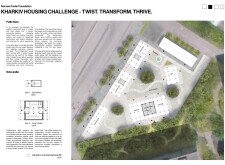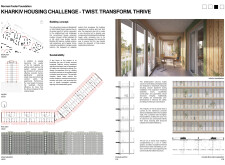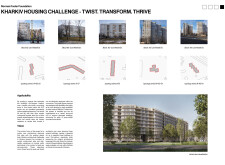5 key facts about this project
### Overview
The project developed by the Norman Foster Foundation for the Kharkiv Housing Challenge responds to the critical post-conflict housing requirements in Kharkiv, Ukraine. Its primary focus is on renovating and revitalizing existing residential buildings using a modular design system that prioritizes energy efficiency while retaining the architectural character of the surrounding area. The approach integrates sustainable practices and cost-effective materials, addressing modern living needs within a framework suitable for contemporary urban environments.
### Modular Design and Community Integration
The design adopts a minimally invasive strategy, preserving the original concrete panel structures to maintain their stability while upgrading them for modern housing requirements. By employing prefabricated modules, the initiative allows for significant transformation without extensive demolition, thus promoting environmental sustainability and economic feasibility. Public interaction is woven into the project through features such as outdoor seating areas and a central square, which fosters social engagement among residents.
### Material Selection and Safety Features
A range of materials reflects a commitment to both sustainability and functional performance. Recycled concrete serves as a foundational element, while local wood is chosen for its thermal insulation properties and environmental impact. Prefabricated timber wall panels enhance structural integrity, and lightweight steel framing supports the modular system. Additionally, the inclusion of bomb shelters within the design addresses safety concerns relevant to the region, ensuring community resilience amidst ongoing challenges.


