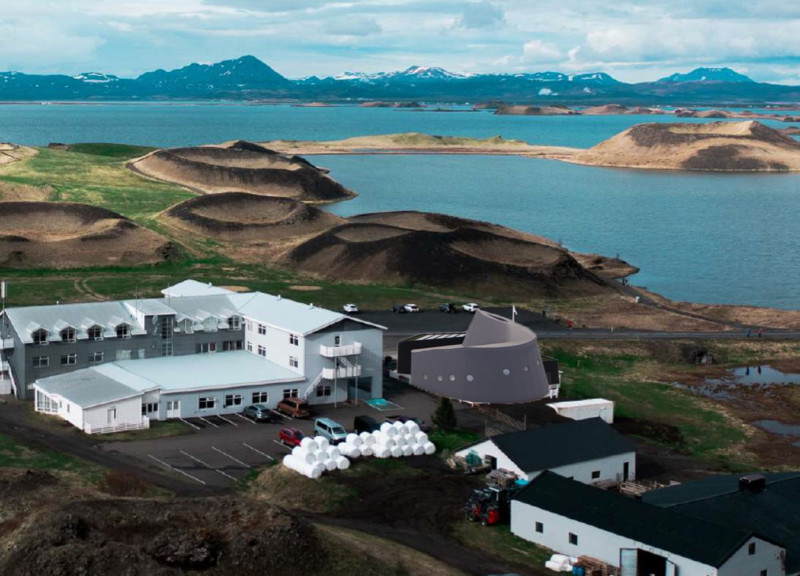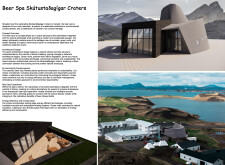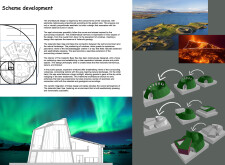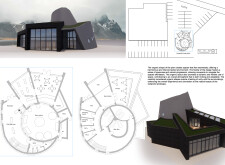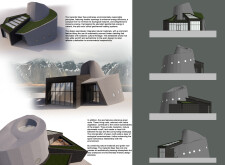5 key facts about this project
# Analytical Report on the Beer Spa at Skútustaðagígar Craters, Iceland
## Overview
Located in the Skútustaðagígar Craters in Iceland, the Beer Spa is designed to function as both a relaxation retreat and a demonstration of sustainable architectural practices. This facility emphasizes the relationship between built environments and natural landscapes, promoting ecological mindfulness while honoring Iceland’s cultural heritage. The intentional integration of the building within its volcanic surroundings creates a contextually relevant experience for visitors.
## Spatial Strategy and User Experience
The architectural layout employs an open concept that prioritizes the visitor experience, featuring expansive public areas enriched with natural light from large windows and skylights. This design encourages a strong connection between the interior spaces and the dramatic external landscape. Private quarters are distinct from communal zones, allowing for both individual relaxation and social interaction.
## Materiality and Sustainability
The construction utilizes a combination of recycled concrete and sustainably sourced timber, focusing on minimizing environmental impact while ensuring structural integrity. Green roofs equipped with native vegetation play a dual role by enhancing energy efficiency and effectively managing rainwater, which is crucial in the geothermal context of Iceland. Additionally, the smaller window designs reduce heat loss while ensuring a comfortable indoor environment, thereby aligning with modern energy conservation practices. The overall material selection reflects both aesthetic considerations and a commitment to ecological sustainability.


