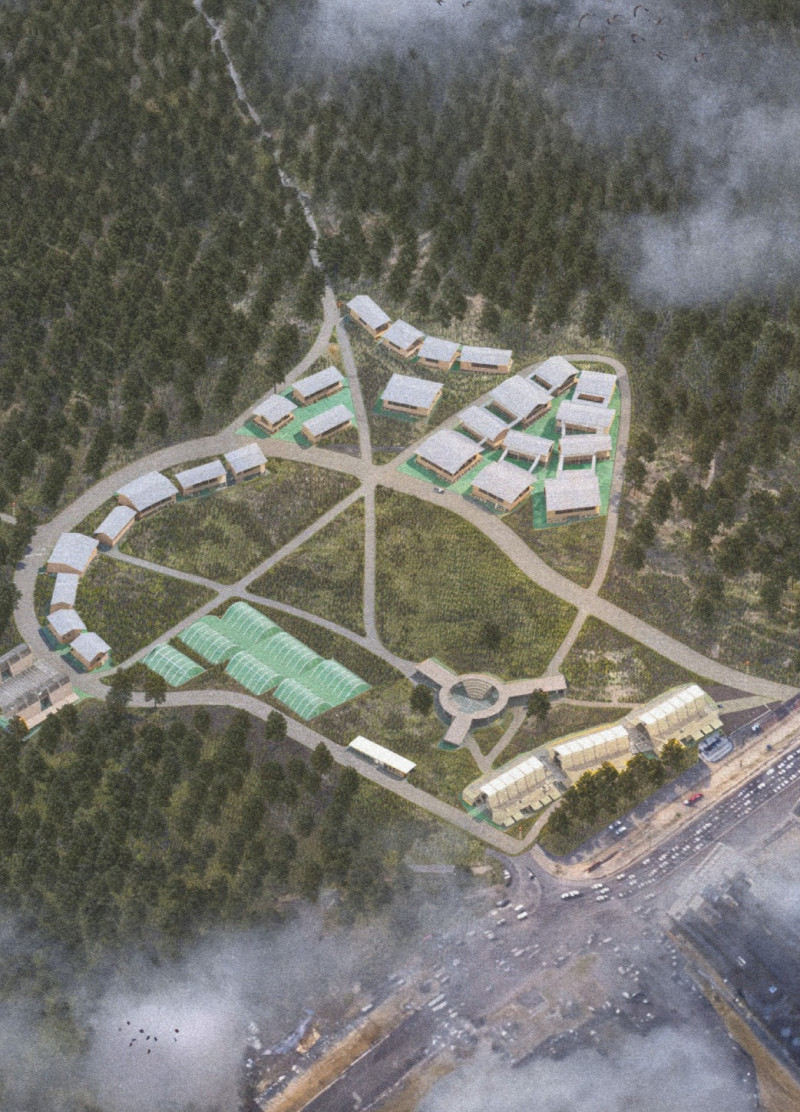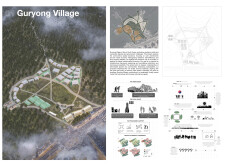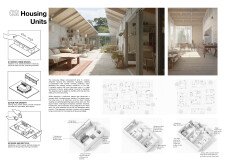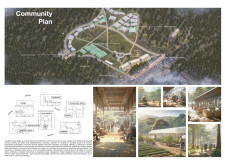5 key facts about this project
### Overview
Located in Seoul, South Korea, the Guryong Village project addresses socio-economic challenges and environmental considerations through a focused approach to community resilience and sustainable living. The initiative is centered on fostering self-sufficiency and communal living, empowering residents to engage actively in decisions regarding their environment. By examining various architectural typologies, the project enhances adaptability to the evolving needs of the community while integrating urban planning and local traditions.
### Spatial Configuration
The design features a diverse range of residential typologies, including detached houses and apartment units, aimed at promoting interaction among residents. Large open spaces and communal areas are strategically incorporated to facilitate social engagement and collaborative activities. Key community facilities, such as a community center, local market, and recreational spaces, further enhance accessibility and vibrancy within Guryong Village.
### Material Selection and Sustainability
The project emphasizes the use of sustainably sourced materials to minimize environmental impact and promote the well-being of residents. The design likely incorporates renewable materials, including wood, alongside green building components that enhance eco-friendliness. Additionally, the layout integrates dedicated farming areas to support food security and encourages responsible waste management through a recycling center. Through these strategies, Guryong Village exemplifies a commitment to sustainable practices while fostering resilience and adaptability in its architectural design.






















































