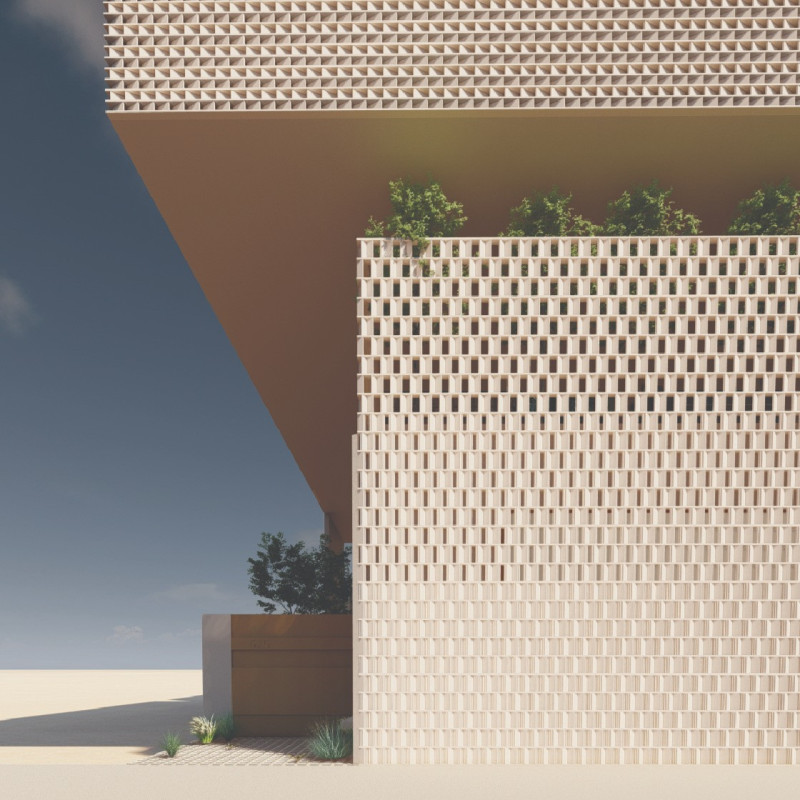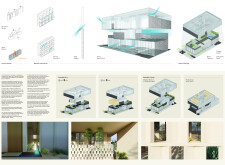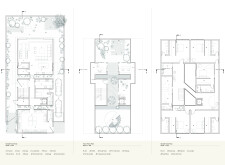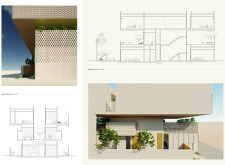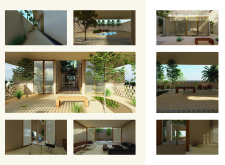5 key facts about this project
### Project Overview
Located in a dynamic urban context, this residential design exemplifies a modern approach to architecture that emphasizes sustainability and user-centered living. The structure features innovative spatial arrangements and adaptable forms, promoting a responsive relationship between the built environment and its occupants. Key design principles include environmentally conscious materiality, energy efficiency, and the integration of natural elements, fostering harmony between indoor and outdoor spaces.
### Spatial Flexibility and User Adaptation
The design incorporates the concept of "Expandability," allowing the spatial layout to evolve in response to the occupants' changing needs. This adaptability is a critical feature, enabling future modifications to the living arrangement without significant structural alterations. The integration of natural ventilation methods enhances airflow and thermal comfort, incorporating the Venturi Principle to optimize the internal climate. Outdoor spaces—including terraces and gardens—serve as extensions of the interior, facilitating social interaction and enhancing the overall user experience.
### Material Selection and Sustainability
The project utilizes a thoughtful selection of materials that prioritize ecological considerations and aesthetic cohesion. Recycled bricks provide primary structural support while adding visual texture. Glass blocks are employed to balance privacy with light penetration, creating a dynamic interplay of interior illumination. Concrete offers strength and flexibility in form, while timber serves as both a structural element and an aesthetic connector between inside and outside. Additionally, landscaping elements, including native vegetation and water features, reinforce environmental integration. These material choices emphasize local sourcing and ecological responsibility, affirming the design's commitment to sustainability.


