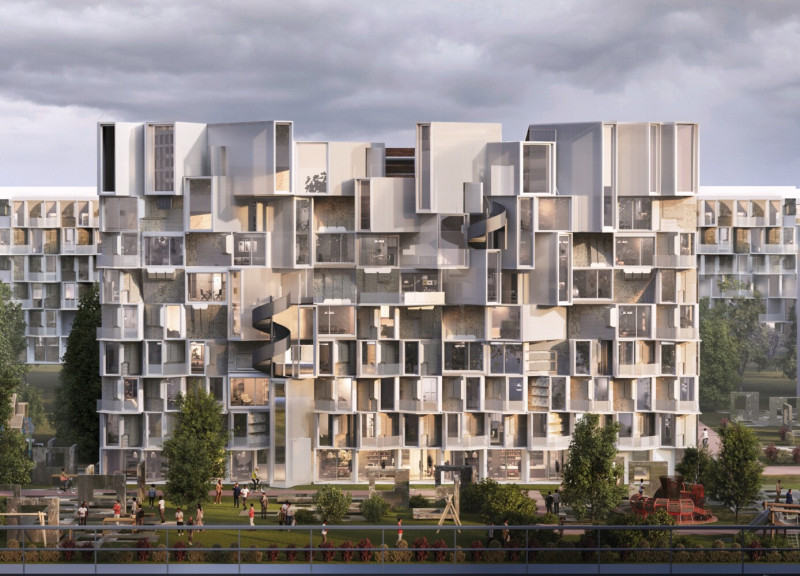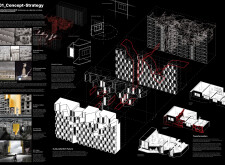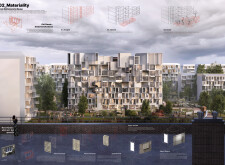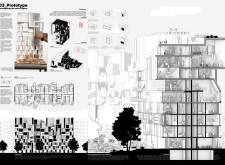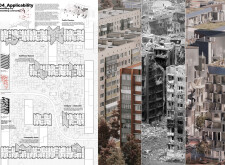5 key facts about this project
## Overview
Located within a post-disaster environment, the design explores the complex interplay between architectural structures and their socio-cultural narratives. The intent is to redefine the role of architecture in preserving memory and promoting community resilience. By examining how damaged environments can evolve, this project aims to provide spaces that reflect local identity and foster social engagement.
### Narrative Framework
In constructing a narrative framework, the design addresses the challenges of historical authenticity against contemporary user needs. A key aspect involves the reinterpretation of space, where transparency and layered experiences allow for a multifaceted user journey. Additionally, the architecture reflects local culture, emphasizing a sense of belonging and continuity amidst change.
### Materiality and Sustainability
The project incorporates a diverse selection of materials that serve both aesthetic and functional purposes. A notable feature is the use of old and new panels, which together narrate a history of physical damage while promoting innovation. Concrete serves as a primary structural component, offering durability and versatility. Specific material types include thermal and physically damaged panels to express historical narratives, reused panels for sustainability, and super-ancient materials that bridge traditional techniques with modern design.
### Modular and Adaptive Design
A modular system is introduced to enhance flexibility and adaptability in response to user needs. Each module facilitates personalized living experiences, allowing inhabitants to reshape their environments. The design outcomes also showcase a transformation strategy that promotes community engagement through interconnected living, public, and recreational areas. Various prototypes highlight spatial configurations that prioritize multifunctionality, ensuring adaptability and increased livability in an urban landscape characterized by remnants of past architectural paradigms.


