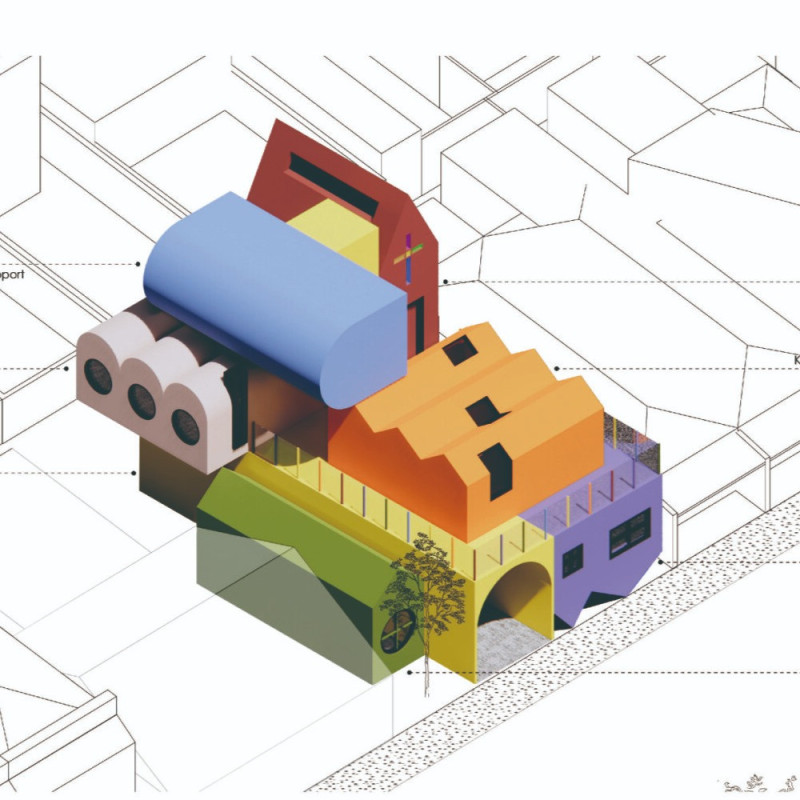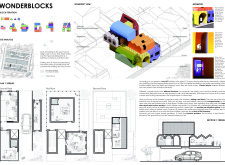5 key facts about this project
Located in an urban environment characterized by diverse architectural styles, the project seeks to enhance the functionality and aesthetic quality of the space. The design intent focuses on fostering community interaction while providing a welcoming atmosphere for occupants. The integration of the structure within its context emphasizes a respectful dialogue with the surrounding buildings, ensuring that the new addition complements rather than competes with its neighbors.
**Spatial Organization**
The design employs a modular spatial strategy that prioritizes flexibility and adaptability for various uses. Open-plan layouts are complemented by strategically placed partitions, allowing for both communal activities and private functions. Natural light permeates the interior spaces through expansive windows and carefully positioned skylights, enhancing the overall user experience while minimizing reliance on artificial lighting. Circulation paths are optimized to encourage movement and connection among different areas, fostering a sense of community among users.
**Material Selection**
The choice of materials reflects a commitment to durability and sustainability. Local materials are utilized to reduce transportation impacts, while selections incorporate elements that promote thermal efficiency. The exterior features a combination of textured finishes, providing both visual interest and functional benefits such as weather resistance. Inside, finishes are selected for their low-maintenance properties, contributing to the longevity of the interior with an emphasis on user comfort and well-being. The integration of greenery and biophilic elements within the design further enhances the connection to the natural environment, contributing to a holistic approach to modern living.


















































