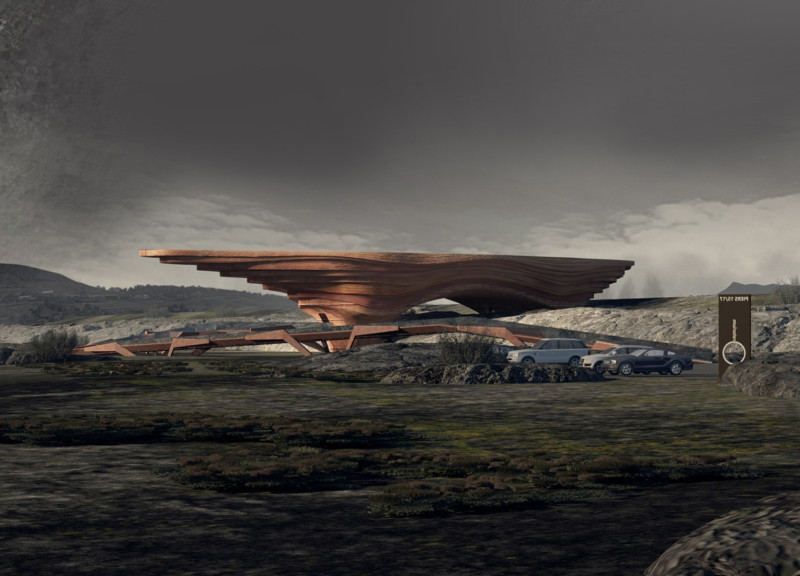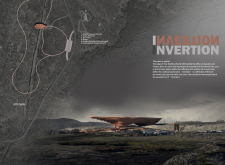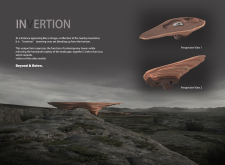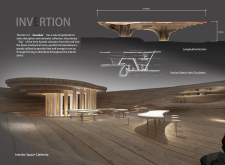5 key facts about this project
The architectural project under review presents a comprehensive integration of functionality, design, and materiality, aimed at creating a cohesive environment that serves its intended purpose effectively. This project strategically addresses the needs of its users while emphasizing sustainability, adaptability, and aesthetic coherence.
The design encompasses various essential components, including spatial distribution, circulation patterns, and material choices, resulting in a structure that harmonizes with its surroundings. The primary function of the building is to provide a dynamic space for community engagement and interaction, characterized by an open floor plan that facilitates movement and encourages social connectivity.
Unique Design Approaches
One distinctive aspect of this project lies in its innovative use of natural light. The design incorporates large, strategically placed windows and skylights that enhance interior illumination, reducing the dependence on artificial lighting. This not only contributes to energy efficiency but also fosters a connection with the external environment. The incorporation of green roofs and living walls reflects a commitment to sustainable design practices, promoting biodiversity and improving air quality.
Materiality is another key focus of the project. The selection of durable materials such as reclaimed wood, steel, and glass not only supports the structural integrity of the building but also responds to the local context, blending with the regional architectural vocabulary. The use of these materials further establishes a tactile relationship between inhabitants and the environment, creating an immersive experience.
Architectural Details and Functionality
The project includes various architectural details that enhance its functional aspects. For instance, adjustable partitions allow for flexible spatial configurations, accommodating diverse activities and user preferences. The integration of smart technology within the building design facilitates efficient energy management and enhances user comfort through automated systems for lighting, heating, and security.
Landscaping complements the architectural vision, with pathways, seating areas, and native vegetation designed to invite interaction and promote outdoor activity. The thoughtful integration of outdoor spaces encourages users to engage with the environment, fostering a sense of community and well-being.
This project exemplifies a commitment to modern architectural principles and responsive design. It engages users through an environment that is both functional and aesthetically pleasing, reinforcing community ties while respecting environmental sustainability. Readers are encouraged to explore the project presentation further, reviewing architectural plans, architectural sections, and architectural designs for a more in-depth understanding of the ideas and innovations encompassed in this work.























































