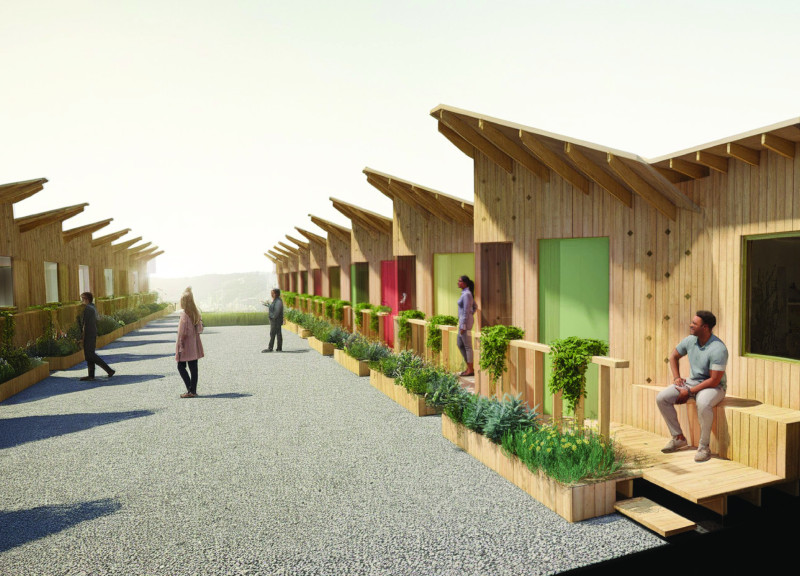5 key facts about this project
# Analytical Report on the "Rise Home" Architectural Design Project
## Overview
Located in Oakland, California, the Rise Home project addresses the needs for transitional housing through a participatory design approach. The initiative focuses on creating flexible living environments that empower residents and foster community development. By engaging potential inhabitants in the design process, the project redefines transitional housing as a meaningful experience aimed at enhancing individual lives and strengthening community ties.
## Spatial Organization
The architectural design features modular units arranged in a linear configuration, strategically divided into private, semi-public, and public zones. Private spaces provide seclusion for individuals or families, while semi-public areas encourage social interaction amongst residents, blending personal and communal experiences. Public elements facilitate communal activities, fostering a sense of belonging and collaboration within the community.
The use of a modular system allows for efficient construction and adaptability, with each unit designed to meet California's housing standards. Transitional zones, referred to as co-design thresholds, ensure a smooth flow between public and private realms, accommodating the varied needs of residents.
## Materiality and Sustainability
The project's material selection emphasizes local sourcing and sustainability. Key materials include reclaimed timber for structural framing and façade, providing aesthetic appeal and durability. Concrete is chosen for its strength in foundational elements and pathways, while glass is integrated into windows and doors to enhance visibility and connect inhabitants with the outdoors. Additionally, planting boxes in public and semi-public spaces contribute to biodiversity and environmental quality.
By prioritizing a circular economic model, the Rise Home project promotes the use of recycled materials and sustainable building practices, thereby reducing its ecological footprint and setting a precedent for future developments.



















































