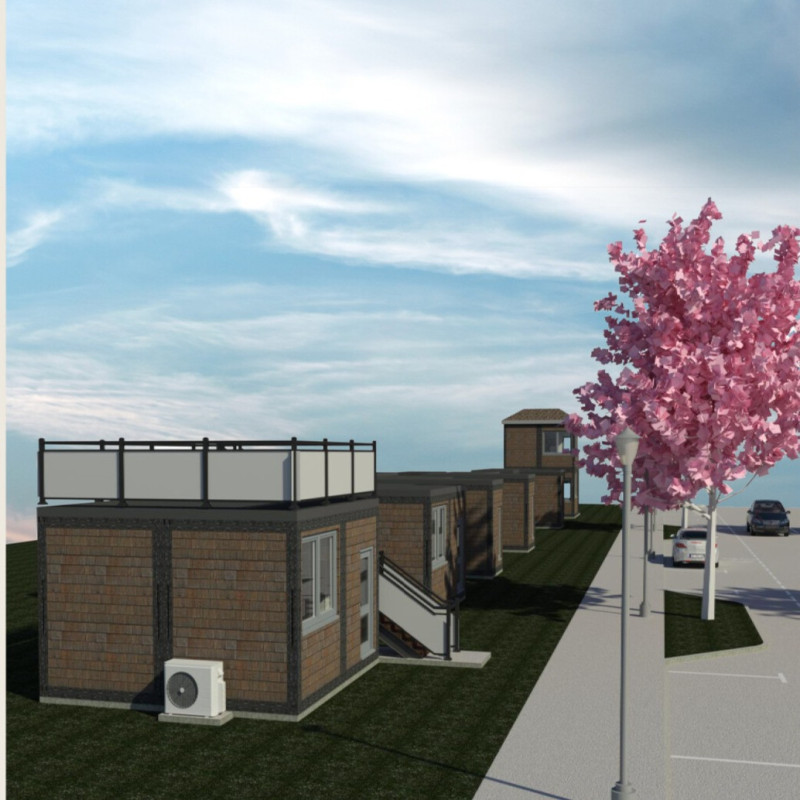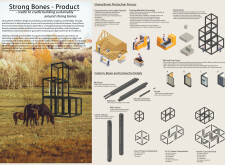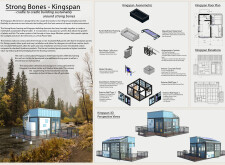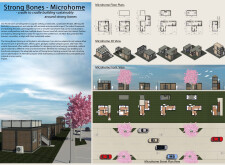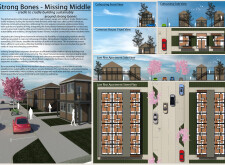5 key facts about this project
### Overview
The "Strong Bones" project represents a significant exploration of sustainable architecture, situated within a landscape that encourages eco-friendly living. The design intent focuses on modular and adaptable construction practices, utilizing deconstructed and reclaimed materials. This approach aligns with the increased emphasis on environmental stewardship and aims to create flexible living solutions that address urban residency needs.
### Materiality and Structural Strategy
A distinctive feature of the "Strong Bones" project is its material selection, which emphasizes reclaimed structural lumber, mechanical connections designed for flexibility, and lightweight framing techniques. Key materials include reclaimed structural lumber, providing ecological benefits while enhancing aesthetic appeal; Dri-Design panels for exterior insulation; Kingspan insulated panels to improve thermal performance; concrete for aquaponics integration; and a steel frame system that bolsters structural integrity. This thoughtful material usage not only shapes the physical character of the project but also aligns with sustainability goals, minimizing waste and promoting reuse throughout the building's life cycle.
### User-Centric Design and Community Engagement
The design of "Strong Bones" prioritizes modular flexibility, allowing residents to customize layouts and systems to fit individual lifestyle needs, thus promoting adaptive living environments. Integrating aquaponics systems encourages self-sustaining food production, enhancing ecological connectivity. The community-centric layouts nurture interaction among residents, addressing urban sprawl while fostering a sense of belonging. Furthermore, the structural framework supports various uses, from residential to commercial settings, promoting versatility and adaptability. The design aims to harmonize with its natural surroundings, utilizing colors and materials that create a tranquil ambiance.


