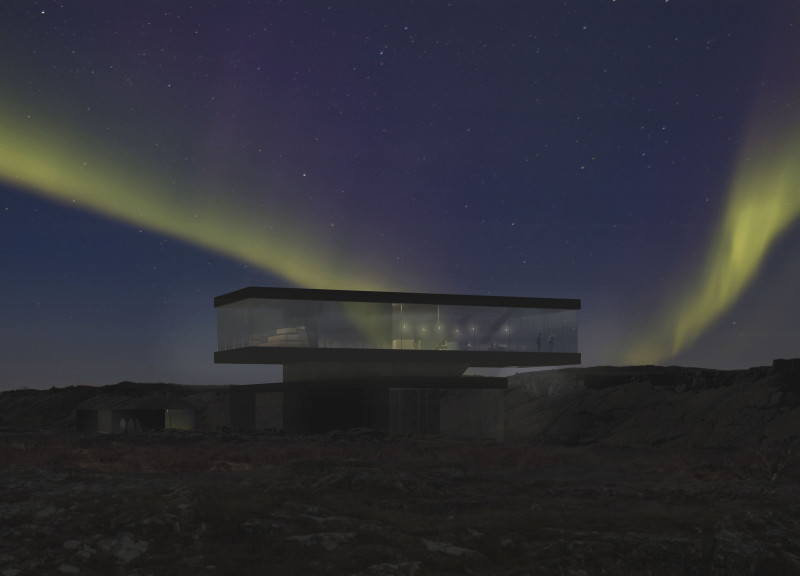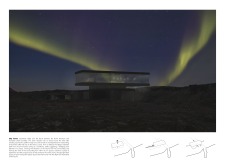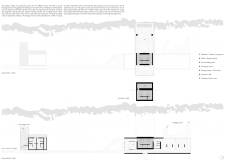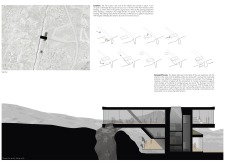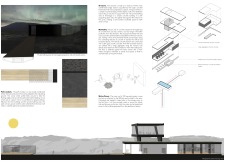5 key facts about this project
The project in focus is a contemporary architectural design that demonstrates an innovative approach to spatial organization while addressing environmental responsiveness and community engagement. The design embodies functional aesthetics, where form follows the specific needs of its intended use while contributing positively to its surrounding context.
The primary function of this project revolves around multi-use spaces, intended to serve a diverse range of activities that promote interaction and collaboration among users. The layout is meticulously planned to maximize engagement, featuring open areas that facilitate social gatherings, integrated workspaces for various professional functions, and quiet zones for individual reflection. The seamless integration of these functional areas is essential to the project, ensuring convenience and utility are upheld at all times.
The architectural design employs a unique combination of materials, which includes sustainable options such as reclaimed wood, glass, and metal. These materials not only enhance the aesthetic appeal of the structure but also reinforce its environmental credentials. The use of expansive glass panels fosters a connection with the outdoors, allowing natural light to permeate the interiors while providing stunning views of the surrounding landscape. This transparency creates an inviting atmosphere and promotes the flow of energy throughout the building.
In terms of unique attributes, the project sets itself apart from conventional designs through its emphasis on adaptive reuse. By repurposing existing structures and materials, the design minimizes its ecological footprint and enhances local heritage. Additionally, the inclusion of green roofing systems and integrated landscaping elements supports local biodiversity while contributing to passive cooling and energy efficiency.
The layout reflects careful consideration of vertical and horizontal circulation patterns, ensuring accessibility throughout the facility. Clear sightlines and strategic positioning of communal spaces foster an inclusive environment, while the thoughtful arrangement of private areas provides necessary retreat without isolating users.
Aspects such as architectural sections and detailed architectural plans illustrate the thoughtful integration of structural and aesthetic components. The design team has employed contemporary architectural ideas that challenge conventional norms while fostering a sense of place and identity within the community. Through that lens, the project emerges not simply as a building but as a vibrant hub that encourages social interaction and innovation.
For further insights, it is encouraged to explore the architectural plans and sections presented in the project. This will provide a comprehensive understanding of the design intentions, spatial arrangements, and the innovative ideas that define this project. Reviewing these elements will offer deeper clarity on the meticulous thought process behind its execution and the architectural significance it holds within its context.


