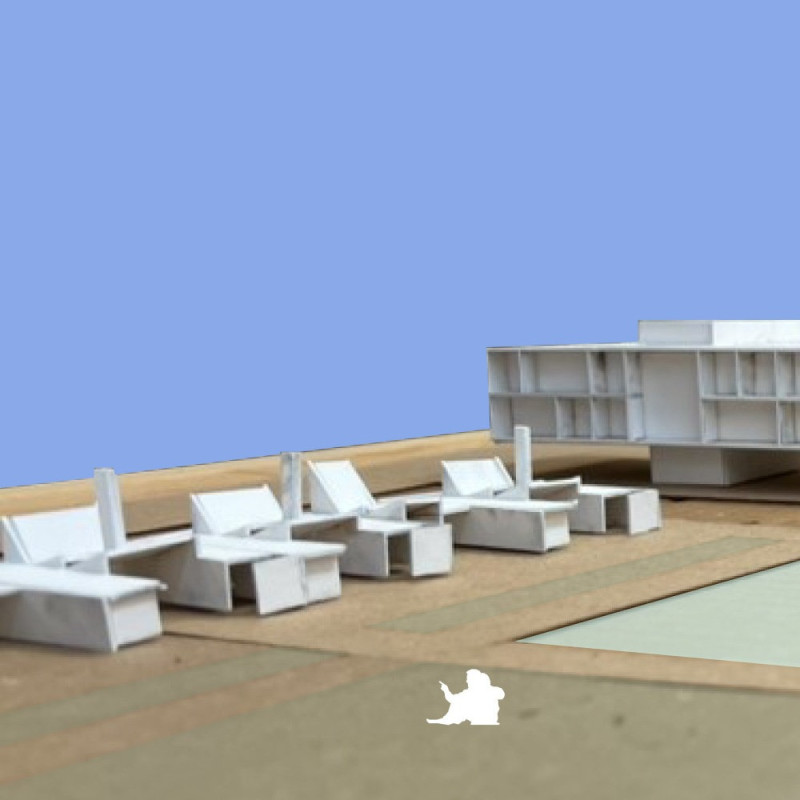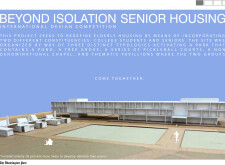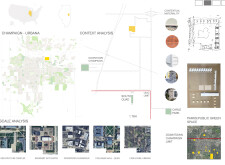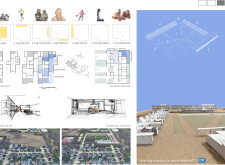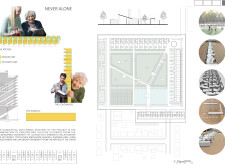5 key facts about this project
Located in a vibrant urban setting, the project is designed to enhance the functionality and aesthetic appeal of its surroundings while addressing specific community needs. Its intent is to create a harmonious space that facilitates interaction among diverse user groups, ensuring both accessibility and engagement with the environment. The design takes into consideration the local architectural heritage and cultural context, aiming for a cohesive integration within the existing urban fabric.
**Spatial Organization**
The floor plan emphasizes flexibility and adaptability, allowing for various configurations to accommodate community functions and activities. Key spaces are organized around a central atrium, which serves as a focal point for circulation and social interaction. Clear sightlines and open gathering areas promote a sense of connectivity, while strategically placed private zones offer users the option for reflection and quiet.
**Material Selection and Sustainability**
The material palette incorporates locally sourced and sustainably produced components, reflecting a commitment to environmental stewardship. The use of durable materials ensures longevity and reduces maintenance requirements. Additionally, energy-efficient systems and green technologies, such as solar panels and rainwater harvesting, are integrated to minimize the building's ecological footprint while enhancing occupant comfort and well-being.


