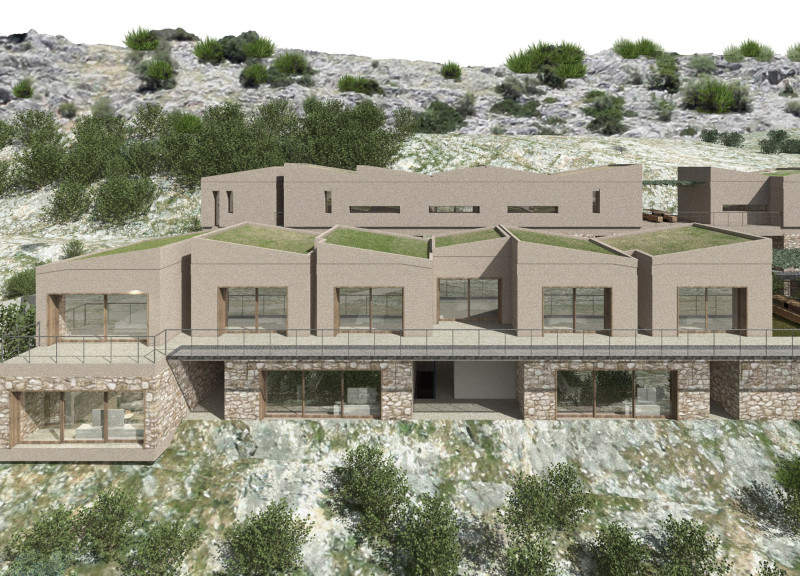5 key facts about this project
### Project Overview
Located in the plain of Trikala, Thessaly, the initiative addresses the aftermath of the catastrophic storm "Daniel" in 2023, which caused extensive infrastructural damage and displaced numerous residents. The objective is to develop a sustainable and environmentally secure community that emphasizes social cohesion, ecological awareness, and resilience. This design integrates modern architectural principles with a commitment to restoration and community rebuilding, focusing on both physical structures and the revitalization of local socio-political dynamics.
### Community Coordination and Resilience
The proposed community plan emphasizes sustainable self-management, encouraging resident involvement in administrative roles and fostering collective relationships. It integrates educational and research opportunities that center on environmental issues, thus promoting a culture of sustainability and cooperative living. Multifaceted infrastructures are included to support agricultural and livestock activities, facilitating a self-sustaining economy and enhancing community resilience.
### Materiality and Spatial Configuration
Natural raw materials, such as local stone and reclaimed timber, play a significant role in the design, contributing to aesthetic appeal while minimizing the carbon footprint. The buildings' layout features interconnected structures equipped with terraces designed for communal interaction, strategically arranged to respect the natural landscape's topography. The architectural language is defined by clean lines and a warm color palette, harmonizing with the surrounding environment, while large windows and open spaces are positioned to maximize natural light and facilitate outdoor connections.
Green zones are interspersed throughout the design, addressing recreational needs while fostering biodiversity. The planned use diversifies land allocation into specific functions, encompassing residential areas, communal spaces, and facilities for agricultural initiatives. This adaptive planning model is responsive to community feedback and evolving needs, ensuring its long-term relevance and maintaining a commitment to the cultural heritage of the Thessaly region.


















































