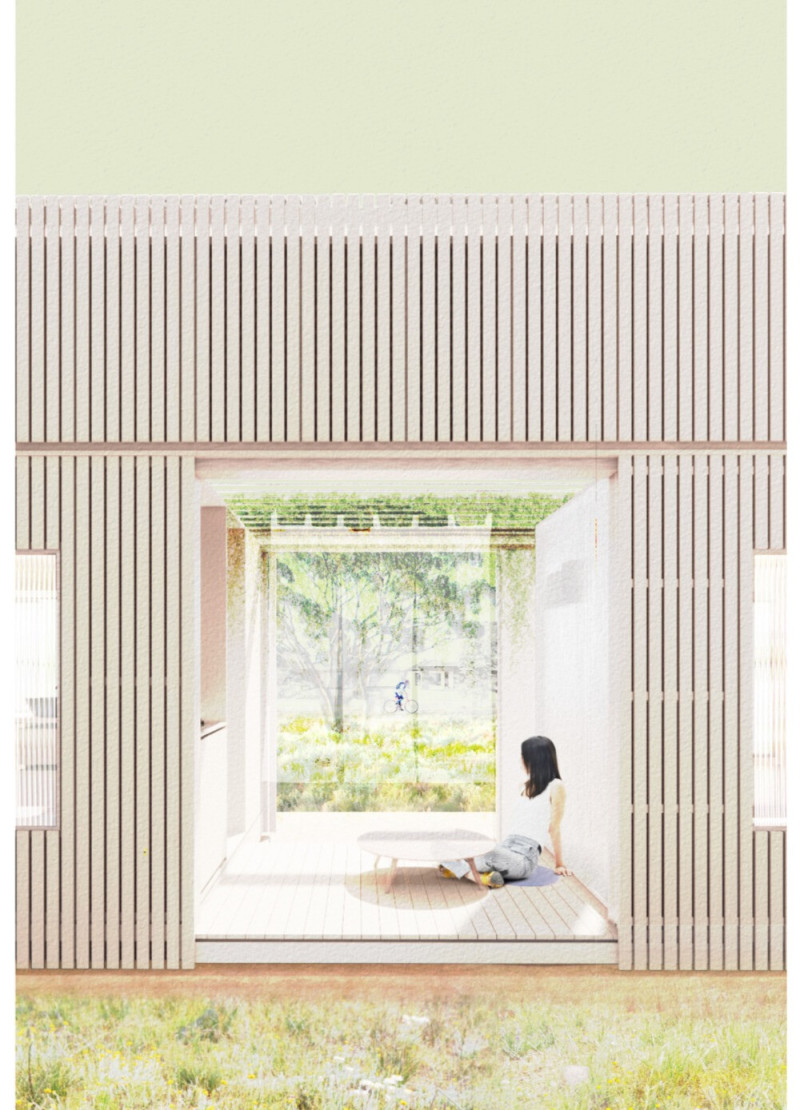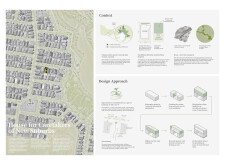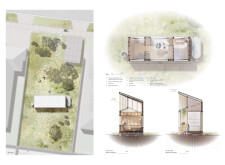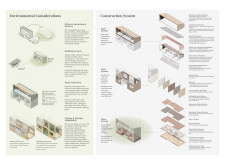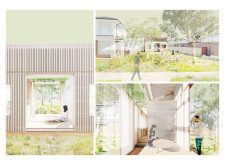5 key facts about this project
### Architectural Design Report: House for Caretakers of New Suburbs
#### Overview and Context
Located within the Urban Growth Zone of metropolitan Victoria, Australia, the project addresses the pressing challenges associated with new suburban developments characterized by limited infrastructure and community cohesion. The design focuses on creating a dwelling that optimizes spatial use while enhancing ecological interactions in the surrounding environment. The architects emphasize the importance of sustainability, connectivity, and integration with the landscape to ensure a functional and resilient living space.
#### Spatial Efficiency and Form
The architectural approach utilizes a rectangular prism shape to optimize material efficiency and structural integrity. This form addresses microclimatic conditions by manipulating interior volumes to enhance cross-ventilation and maximize natural light, crucial for the Australian climate. The building is oriented east-west, facilitating improved airflow and daylight access. Elevated ceilings contribute to better air circulation while enhancing the overall spatial experience. Strategic placement of openings creates visual and physical connections to the outdoors, fostering a sense of continuity between interior and exterior environments.
#### Sustainable Material Selection
A careful selection of materials underscores the project’s commitment to sustainability and longevity. Key components include insulated roof panels and reclaimed timber for both structural and cladding purposes, which contribute to a reduced carbon footprint. Glazed louvre windows enhance ventilation, while earthen and concrete panel flooring optimize thermal mass and minimize waste. The integration of a heat pump and photovoltaics provides energy-efficient heating, cooling, and solar energy generation. The design includes a greywater recycling system for landscaping, further reducing potable water demands and adapting to seasonal climate variations through passive heating and cooling strategies.


