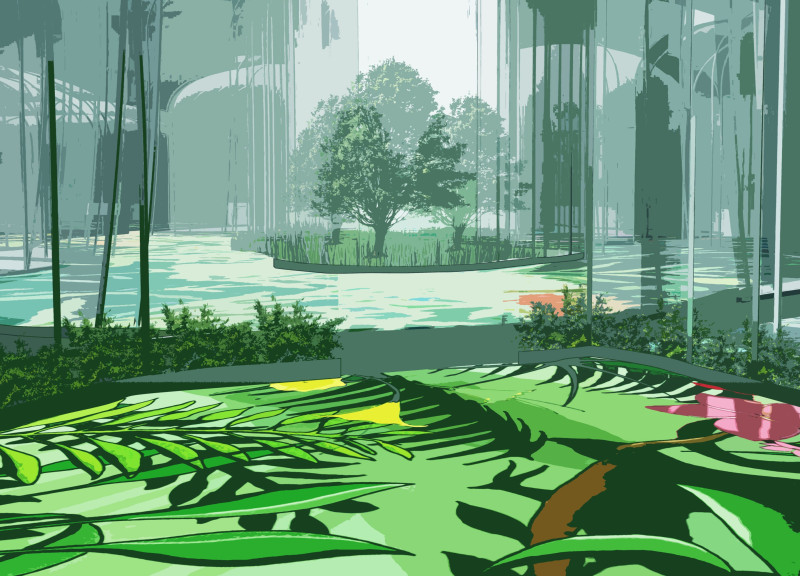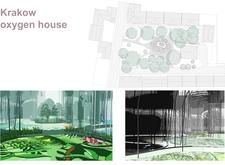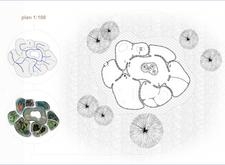5 key facts about this project
### Overview
Located in Krakow, Poland, the Krakow Oxygen House is designed to integrate residential living with natural surroundings, focusing on sustainability and enhancing occupant well-being. The project aims to create a harmonious environment where human habitation coexists with nature, providing a tranquil retreat that encourages health and connectivity to the landscape.
### Spatial Strategy
The architectural design features an organic layout characterized by curvilinear pathways and varied spatial arrangements that facilitate exploration and interaction. Central to the design is a spirally structured open space, promoting connectivity among the diverse functions of the house and its surrounding gardens. Well-planned pathways encourage easy movement between indoor and outdoor environments, minimizing hard edges and fostering fluid transitions that enhance user experience.
### Materiality and Sustainability
Material selection is critical to the project, emphasizing ecological responsibility while providing aesthetic and tactile richness. Key materials include reclaimed wood for structural and design elements, expansive glass to maximize natural light and views, and natural stone for durability in outdoor areas. Additionally, the use of low VOC paints and finishes aims to improve indoor air quality. This careful consideration of materials supports the project's sustainable objectives and aligns with its overall philosophy of minimizing environmental impact while enriching the residential experience.



















































