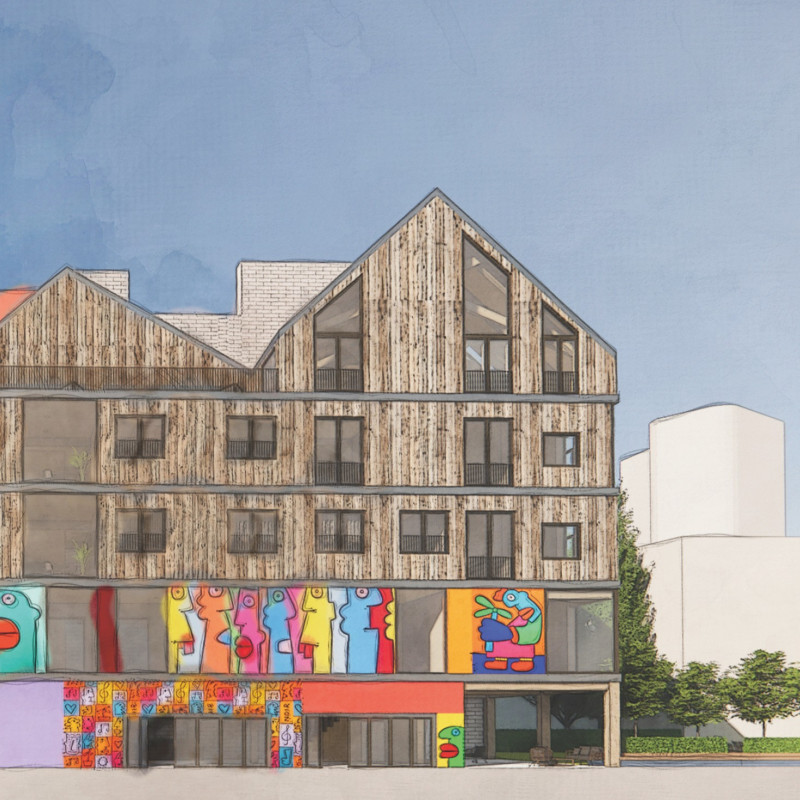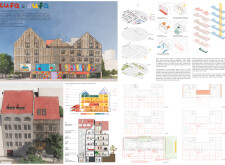5 key facts about this project
Located in a dynamic urban setting, the development responds to its context by integrating with the surrounding architecture while addressing the functional needs of its users. The design intent focuses on creating a versatile space that accommodates a variety of activities, fostering community engagement and interaction.
**Spatial Organization**
The layout prioritizes an efficient flow of movement, facilitating easy access to different areas within the building. Open floor plans encourage adaptability, allowing spaces to be reconfigured as necessary over time. Strategic placement of windows and openings enhances natural light penetration, contributing to a welcoming atmosphere and reducing reliance on artificial lighting.
**Material Selection**
The project employs a mix of durable and sustainable materials designed to withstand the local climate while minimizing environmental impact. Recycled and locally sourced materials were prioritized, promoting a connection to the area's heritage and reducing transportation emissions. The façade incorporates a combination of texture and color to create visual interest and harmonize with the surrounding built environment. This thoughtful approach to materiality enhances both the aesthetic appeal and long-term sustainability of the structure.


















































