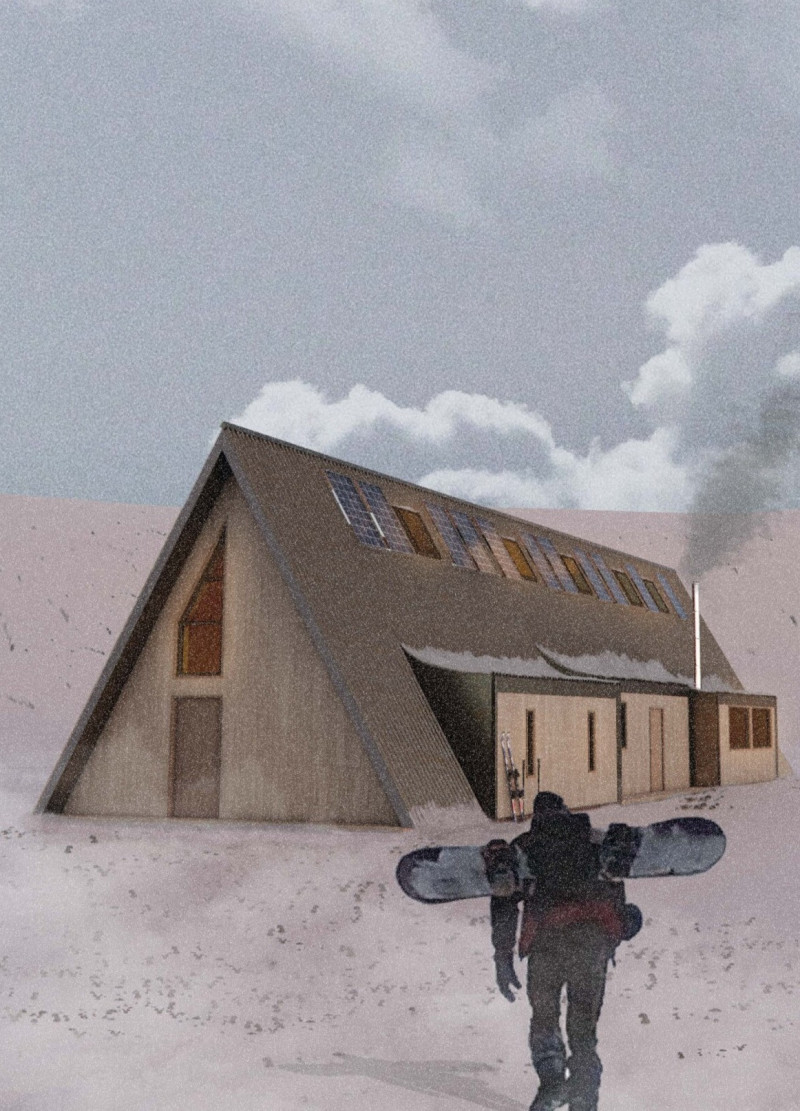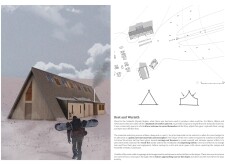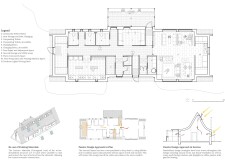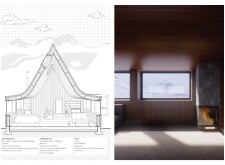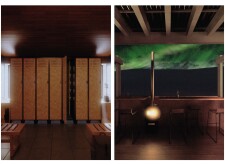5 key facts about this project
## Community Cabin in the Myvatn Region, Iceland
### Overview
Located in the Myvatn region of Iceland, this cabin is designed to cater to outdoor enthusiasts, providing a communal space for skiers, hikers, and adventurers. The project emphasizes functionality and comfort, addressing the needs of its users while considering the harsh environmental conditions typical of the area. Its design integrates both individual and communal aspects, enhancing user experience in a region known for its scenic landscapes.
### Architectural Form and Materiality
#### Exterior Design
The cabin features a prominent A-frame silhouette with steep, sloping roofs that facilitate effective snow shedding. The material palette includes:
- **Re-used Corrugated Metal Cladding**: This robust material contributes to sustainability by being repurposed, enhancing the cabin's resilience against the elements.
- **Reclaimed Timber**: Sourced locally, this material offers a warm, textured facade that resonates with the natural environment.
- **Wood-Fire Chimneys**: Designed for heating, these elements enhance the rustic aesthetic and reflect traditional architectural practices.
#### Interior Composition
The interior prioritizes functionality while fostering a welcoming atmosphere. Key materials include:
- **Rock Wool and Glass Wool Insulation**: These materials are critical for thermal performance, effectively minimizing energy loss.
- **Timber Panelling**: This feature adds warmth to the space, making it conducive to relaxation.
- **Local Tiles**: Utilized in utility areas, these tiles echo the textures of the surrounding landscape.
### Spatial Organization
The layout of the cabin is strategically organized to enhance utility and comfort. Notable areas include:
1. **Community Space**: Serving as the heart of the cabin, this area is designed to encourage social interaction among guests.
2. **Gear Storage and Utility Areas**: These dedicated spaces facilitate accessibility and efficient management of equipment, including areas for gear adjustment and repair.
3. **Changing Rooms and Composting Toilets**: These facilities cater to the practical needs of users, ensuring hygiene and comfort.
4. **Northern Lights Viewing Deck**: Positioned to provide optimal views of the natural surroundings, this space enhances the connection to the landscape.
#### Passive Design Strategies
To improve energy efficiency, the cabin incorporates passive design elements:
- **Natural Cross and Stack Ventilation**: This design promotes air circulation, contributing to a comfortable indoor climate.
- **South-Facing Windows and Skylights**: These features maximize solar gain, enhancing natural light and warmth within the space.
The project exemplifies a commitment to sustainability through the use of recycled materials and a design philosophy that promotes community interaction, all while achieving a harmonious blend of aesthetic appeal and functional requirements.


