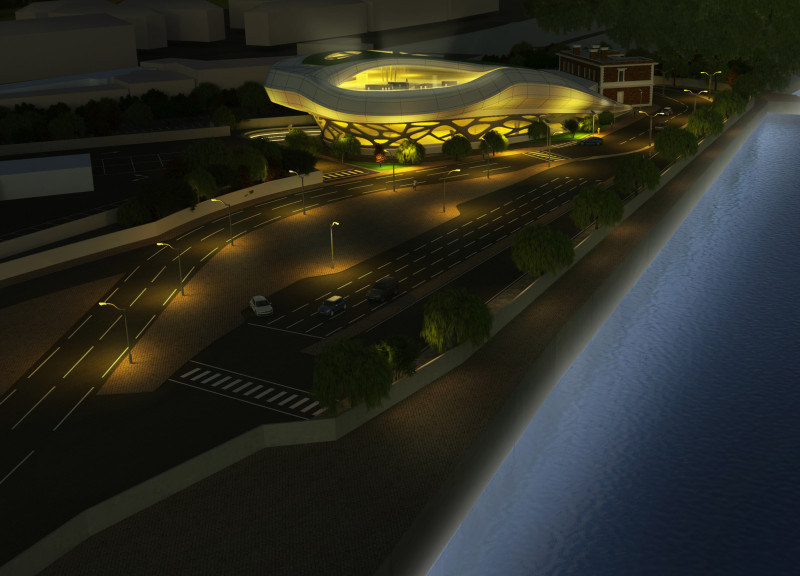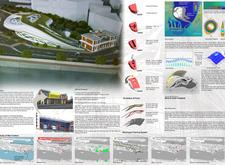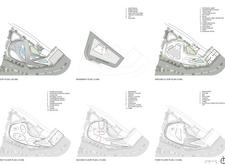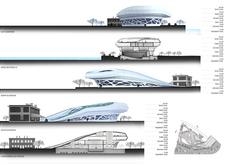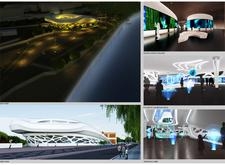5 key facts about this project
**Project Overview**
Located in a prominent urban district, the design focuses on harmonizing functionality with the surrounding environment. The project aims to address the needs of its users while contributing positively to the community fabric. Incorporating modern architectural principles, the structure promotes accessibility and engagement between indoor and outdoor spaces.
**Spatial Configuration**
The layout emphasizes the efficient use of space through strategically appointed public and private areas. Open-plan concepts encourage collaboration and interaction, while dedicated zones ensure privacy where needed. The incremental scale of spaces promotes a sense of flow and visibility throughout the building, facilitating user movement and enhancing social interaction.
**Materiality and Sustainability**
Sustainable practices are integrated into the choice of materials and construction methods. The façade features locally sourced materials, selected for their durability and energy efficiency. This approach not only minimizes the ecological footprint but also supports the local economy. Natural light is maximized through carefully positioned windows, reducing artificial lighting needs and contributing to energy conservation.


