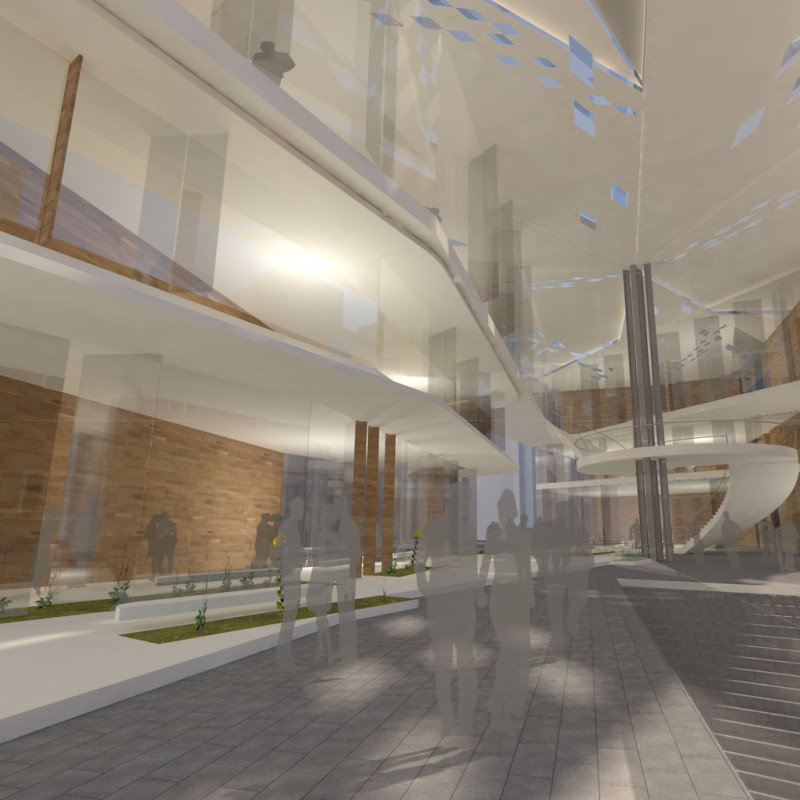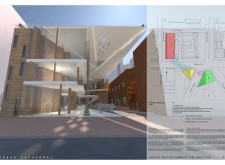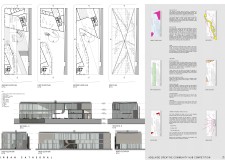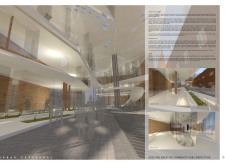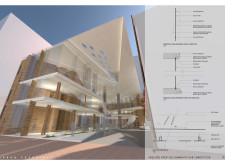5 key facts about this project
The project is situated in an urban environment where it aims to integrate with the surrounding architecture while serving the community's needs. The design prioritizes functionality and fosters interaction among users by creating accessible spaces that encourage social engagement. The positioning of the structure allows for natural light to permeate the interior, contributing to a welcoming atmosphere.
**Spatial Strategy**
A key aspect of the design is its spatial organization, which emphasizes flexibility and adaptability. A series of open and multi-functional areas facilitate various activities, enabling the space to cater to diverse user requirements. Thoughtful circulation paths enhance connectivity, guiding users through different zones without hindrance. The layout promotes visibility, ensuring that key areas are easily navigable and encouraging a sense of community.
**Materiality and Sustainability**
The material palette has been carefully selected to reflect durability while minimizing environmental impact. Local and recycled materials are utilized where possible, aligning with sustainable construction practices. The incorporation of green technologies, such as solar panels and rainwater harvesting systems, further underscores the commitment to sustainability. These elements not only enhance the building's operational efficiency but also serve as educational tools, demonstrating responsible resource management to users.


