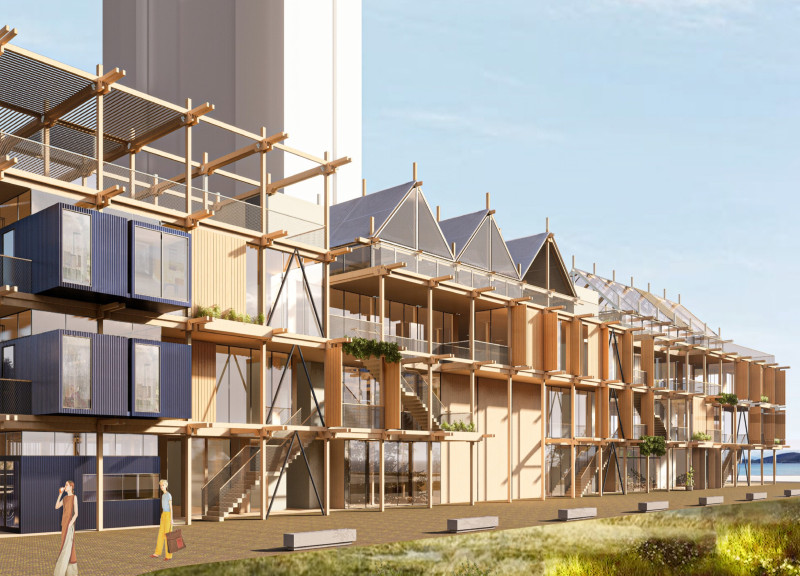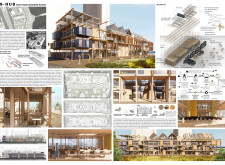5 key facts about this project
## Overview
The İzmir Sustainability Center, designated as S-HUB, is situated in İzmir, Turkey. It has been developed as a research and educational facility dedicated to advancing sustainability practices across various disciplines. The design reflects contemporary architectural discourse on environmental responsibility and aims to facilitate innovative approaches in architecture, engineering, and resource management.
## Spatial Strategy
The S-HUB's architectural layout is strategically designed to promote interaction and collaboration among users, including students, professionals, and researchers. The center's open floor plans allow for the integration of communal spaces such as workshops, offices, meeting halls, and research laboratories. This approach fosters cross-disciplinary engagement, facilitating a dynamic exchange of ideas and practices related to sustainability. Additionally, the design incorporates movable shutters and modular systems, optimizing natural light and ventilation while adapting to environmental dynamics.
## Materiality and Innovative Features
A careful selection of materials is pivotal to the S-HUB's design. Key elements include sustainably sourced wood for structural components and finishes, photovoltaic panels for energy efficiency, and repurposed shipping containers that minimize waste and support circular economy principles. Unique construction methods, such as the use of compressed earth, exhibit local material utilization while enhancing the building's ecological footprint.
Furthermore, the inclusion of research-driven spaces within the facility encourages hands-on learning and experimentation in sustainability. Vertical circulation staircases are designed to enhance accessibility and promote movement between levels, further supporting the center's interactivity and community outreach objectives.



















































