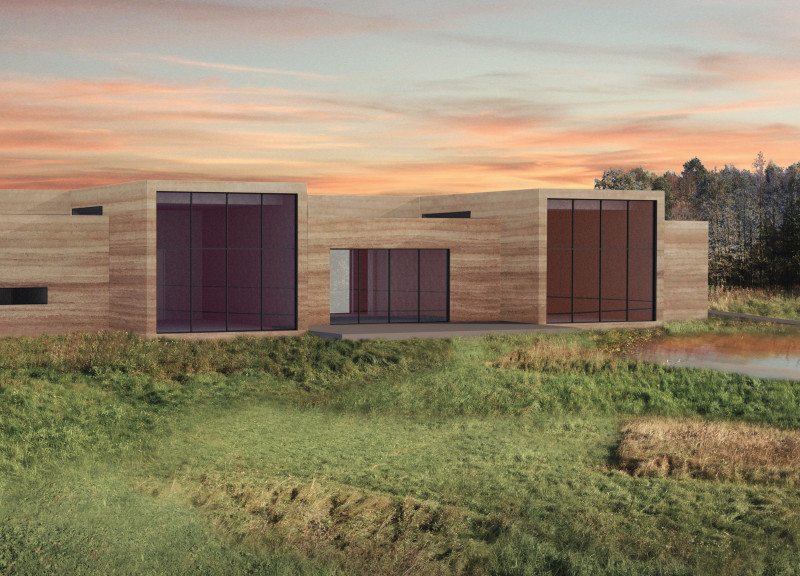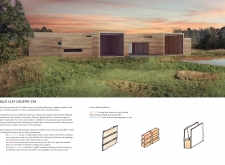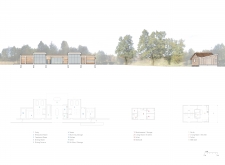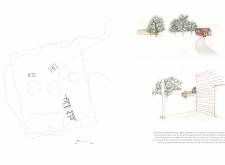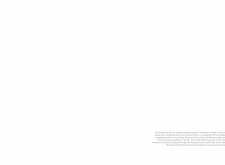5 key facts about this project
### Project Overview
The Blue Clay Country Spa is situated in a tranquil location in Latvia, specifically chosen for its seclusion from urban distractions. The intent of the design is to create a retreat that emphasizes sustainability and reflects local architectural traditions. By integrating three distinct architectural styles, the project aims to educate visitors on sustainable living practices while fostering an awareness of Latvian heritage.
### Architectural Influences and Site Responsiveness
The design draws inspiration from traditional Latvian architecture, modern luxury, and historical precedents, resulting in a varied architectural palette that enriches the visitor experience. Each structure is oriented to enhance specific views while ensuring privacy, providing a thoughtful interaction with the natural environment. This careful positioning allows guests to engage with the landscape while enjoying the retreat's amenities.
### Materiality and Design Execution
Materials were selected to promote environmental consciousness and regional relevance. Baltic Pine was used for siding to establish a warm, textured aesthetic, while locally sourced brick connects the structures to the area's historical integrity. Additionally, rammed earth was sourced from the site to further minimize transportation impact and utilize local resources.
The building typologies include a Guest House characterized by soft Baltic Pine and a Main Spa Building with a façade designed to evoke an intimate and solitary spa experience. The internal layouts enhance functionality and communal interactions, featuring treatment rooms, sauna, and dining spaces arranged to promote well-being. The sauna's strategic placement aligns with traditional Latvian wellness practices, reinforcing the retreat's focus on comfort and cultural significance.
Sustainability features, such as a rainwater catchment system and composting toilets, highlight the project's commitment to minimizing ecological impact while encouraging visitor engagement with sustainable practices. This initiative also serves as a means of educating guests about the historical context and ecological consciousness of the region.


